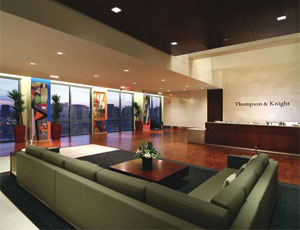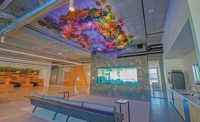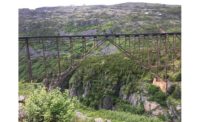The City of Light’s 93-acre, multifaceted campus encompasses the corporate headquarters—designated the World Reach Center Headquarters Facility—as well as the International Welcome and Prayer Center and substantial sitework developments.

The design for this non-traditional corporate complex was intended to capture The Inspiration Network’s energy and passion. The Boulevard of the Nations, lined with flags from the 28 nations to which The Inspiration Networks broadcasts, provides a grand entrance. Seven stone spires of light emanate from the City of Light, symbolizing the ministry’s commitment to people across all seven continents.
The 118,000-sq-ft World Reach Headquarters houses the offices for The Inspiration Networks. It features the use of heavy timber arching beams and buttressed stone columns. A rooftop terrace off of the executive area overlooks a 220,000-gallon reflecting pool.
The 31,400-sq-ft International Welcome and Prayer Center as serves as the City of Light visitor center. It is comprised of a sanctuary, cafe/bookstore and a call center all linked by a public gallery/lobby.
The 458-seat sanctuary, which is used for company worship and televised productions, features a two-story art glass window. Private prayer rooms are also included.
Hardscape and water components include multiple prayer gardens, a 100-ft tall stainless steel cross, a bridge, walking paths and five-acre lake.
The project features high-end interior and exterior finishes throughout, including wood timbers, wood paneling, wood casework and slate flooring. BE&K used numerous on-site mock-ups. For example, to enable the architect, owner and subcontractors to review it months ahead of installation, a full-scale mock-up of the facade was constructed on site. This mock-up included the windows, metal roofing and gutters, stone masonry, cast stone masonry, caulking and wood timbers. Sitework mock-ups were constructed to select stone pavers for the boardwalk and other items.
The finish mock-ups established the quality of the work and minimum standards expected of the subcontractors, and remained on site throughout the project as references.
A monumental cross rising 100 ft high, a focal point of the project, was a design and construction challenge. Months of review and the use of mock-ups led to a change from the original design to instead manufacture the cross with a stainless steel plate skin fully welded so that none of the seams would be visible.
Contractor BE&K Building Group utilized a peer-review process on the $56.1 million project to focus on risks that could impact the outcome of the project. The contractor also utilized an internal partnering session with its entire project team.
Key Facts:
Location: The Inspiration Networks
Location: Indian Land, S.C.
Cost: $56.1 million
Contractor: BE&K Building Group, Charlotte, N.C.
Design Firm: Little Diversified Architectural Consulting, Charlotte



Post a comment to this article
Report Abusive Comment