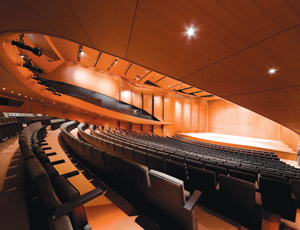For seven years construction crews have staged a grand performance on the 16-acre campus of Lincoln Center in Manhattan. Like any good show, the rehabilitation of Lincoln Center for the Performing Arts has attracted a growing list of supporters and gathered momentum over time. What began as a response to the outdated infrastructure and design of several of the iconic center’s buildings has grown into a $1.2-billion program that spans 37 projects. The result is a reconceived aesthetic for the campus that is more welcoming, along with a much-needed modernization of critical systems. With the last two projects slated for completion this year, the project is building toward its finale.

Ron Austin, executive director of the Lincoln Center Redevelopment Project, says the program’s scope expanded as donors started to see it become a reality. With financial traction through donations and grants, the team soon found itself managing dozens of projects simultaneously.
“To say that it was an extraordinary effort isn’t doing it justice,” Austin says. “It was like watching a giant chess game being played.”
Though daunting, the need for the modernization was overdue, as both the look of the campus and the performance of its building systems were outdated, Austin says.
The original architecture, conceived in the 1950s and 1960s, no longer matched the owner’s vision and the surrounding neighborhood, he adds.
The initial challenge was bringing the campus up to date and opening it up to be more inviting to the public. A key component of the plan was removing the Paul Milstein Plaza that connected Juilliard to the rest of the campus, bridging 65th Street.
“The bridge gave 65th Street a dark tunnel-feeling. It wasn’t inviting; you certainly didn’t want to walk down there,” says Seamus Henchy of Seamus Henchy Associates, New York.
The firm served as project manager of the $400-million 65th Street Redevelopment, which was designed by New York firms Diller Scofidio + Renfro and FXFOWLE. The project entailed a 39,000-sq-ft expansion as well as renovation and acoustical upgrades to Alice Tully Hall and the Juilliard School. The work at Alice Tully Hall garnered the 2010 national steel design award for projects over $75 million.
On 65th Street, crews removed one car lane and two curb cuts from the center of the block. The sidewalks were widened to 25 feet on the south and 17 feet on the north to help create a “Street of the Arts,” Austin says.
Chorus of Team Members
Chief among the coordination issues, stakeholder demands had the design team scrambling. Twelve organizations—with a combined board of 360 members—each had design veto power. During construction, all the stakeholders had to keep their schedules intact.
In order to help keep all aspects of the project synchronized, AECOM, New York, was brought into the program management team.
“Contractors reported to us and we reported to Lincoln,” says Endira Figuora, AECOM program manager. “There were so many people to report back to with different interests.”
A significant scheduling challenge was the reconfiguration of the central mechanical plant that provides power, steam and hot water across the campus. Henchy says that controlling the power flow to the whole campus during the project proved unnerving at times.
“If there was an opera ending at 11 [p.m.], we would shut power down at midnight and start up again at 6 a.m., so singers didn’t feel the impact,” he says.
Early studies of Alice Tully Hall revealed that, if a train passed by during quiet portions of a show, theatergoers could hear the “clickety-clank” of the train against the tracks. The original designers attempted to isolate the tracks acoustically, but over the years the isolation pads had deteriorated.
“The MTA welded their track 1,000 feet in either direction from our building, and they put in a rubber transistor,” says Austin. “Now [that the work is completed], I defy anyone to sit there and tell us when the trains are coming.”
Revealing Juilliard
The exterior of the Juilliard School and Alice Tully Hall received one of the most dramatic design updates of the project. Sylvia Smith, senior partner and principal-in-charge at FXFOWLE, describes the original 1960s design as a “complex of buildings on a cliff up on a tower with a heavy base layer.”
In order to open up the feel of the building and give it a more transparent look, crews, led by construction manager Turner Construction, removed the travertine facade and replaced it with glass. Now, Alice Tully Hall’s all-glass outer lobby is nestled under the Juilliard School’s transparent new facade that forms a cantilevered canopy over it. This facade offers up views of the theaters and lobby as well as the Glorya Kaufman Dance Studio, suspended above the Alice Tully facade.
“What we did to it has been called architectural strip tease,” Smith adds.
Neighboring the Juilliard School is the new 11,000-sq-ft Lincoln restaurant. The project grew out of the 65th Street Redevelopment design. By removing the Millstein Plaza to enliven the area, designers “took away what little campus Juilliard had,” Smith says.
Article toolbar


Post a comment to this article
Report Abusive Comment