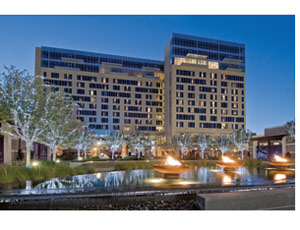Delivery of the new $90-million Media Lab at MIT in Cambridge, Mass., was a long time coming, but in the end the client got just what it envisioned. The 163,000-sq-ft, six-story building was initially conceived in the late 1990s by Japanese firm Fumihiko Maki and Associates with its Boston-based partner Leers Weinzapfel Architects. Driven largely by donations, the project lost much of its funding and stalled when the dotcom boom went bust.

After nearly five years on-hold, the project found its financial footing again and the project broke ground in spring 2007. The building, which is wrapped in glass curtainwall is intended to both stand as its own modern design, while integrating with the existing home of the Media Lab—the Wiesner Building designed by I.M. Pei.
The facility, which is part of the School of Architecture + Planning, features an open, flexible, atelier-style layout, including several double-height, glass-enclosed research laboratories.
With glass dominating the façade, a unique shading system was devised to improve energy performance. Working with Alsip, Ill.-based Doralco Architectural Metals, panels of ¾-in-dia aluminum pipes, spaced at 1.5 in, were installed in front of several of the facades to shade those areas by 50%. In total, more than 28 miles of extruded pipe were used to create the system.
Four-ft by 26-ft panels of the shading system were preassembled to improve the speed and accuracy of installation. Because of the numerous double-height spaces in the building, crews had to hang the panels from the floor slabs with galvanized-steel outriggers.
“The curtainwall system was one of the most challenging and rewarding parts of the job,” says Bill Cunniff, senior project manager at Everett-Mass.-based BOND, the general contractor for the project. “It was a complex system, but an outstanding way to incorporate the sunscreens into the system.”
Cunniff says teams were challenged to deliver on a design that incorporated numerous unique elements that required tight tolerances such as floor-to-ceiling custom doorframes.
Throughout the project, crews had to adhere strictly to the design. Maki showed intense attention to detail, requiring full coordination of designs before going into the field. Greg Tucker, director of facilities for the MIT Media Lab, says that approach helped keep the budget intact and maintained the overall vision of the project.
“All bidders were told in no uncertain terms that this building would be done per plans and specs,” he says. “Substitutions would be vetted very carefully and major departures from the design were not on the table. The benefit is, we didn’t get a lot of wild proposals from subs about how we could save a lot of money doing things a different way. We wanted the building we got and got the building we wanted.”
Key Players
Developer/Owner: Massachusetts Institute of TechnologyGeneral Contractor: BOND, Everett, Mass.
Architect: Maki and Associates, Tokyo, Japan; Leers Weinzapfel Architects, Boston
*Project submitted by STV, New York, N.Y.

Post a comment to this article
Report Abusive Comment