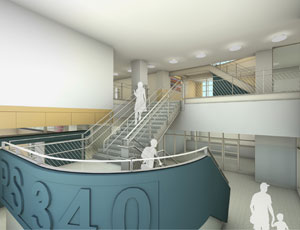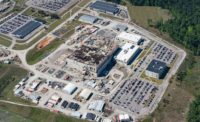The New York School Construction Authority is planning the conversion of the lower six floors and cellar of the 95,000-sq-ft, 14-story New York Foundling Hospital�s Manhattan building, first built in 1988, into a new public school. Public School 340, located at the corner of the Avenue of Americas and 17th Street will serve 518 students in levels Pre-K through fifth grade upon its completion in September 2014.

The project is in the design stages with MDSzerbaty Associates Architecture of New York as lead architect and will include 21 new classrooms on the 17th Street side of the building, specialized instructional areas for art, music, science, a library and multi-purpose room that will look over 6th Avenue from the upper floors, a cafeteria and dance studio on the main floor, a rooftop play area on the second floor, a lecture hall/auditorium on the lower level, and a community room above the main lobby on the second floor where administrative areas will also be located.
The new PS 340, which will be a Green School following SCA guidelines, is a complex project that required the design time to come up with ways to create a bright, open school while getting past such obstacles as the building being occupied by existing multi-tenants. To create this, a new glass-enclosed staircase will be inserted between the second and sixth floors and a new window wall at the stairway’s core will provide light to the school’s corridors.
“Converting a functioning hospital built in 1988 into a modern and welcoming primary school is just the kind of challenge we like,” said Michael D. Szerbaty, principal of MDSzerbaty Associates in a statement. “One that required us to think ‘inside the box’ so to speak.” “We take a highly individual approach to problem solving with each project, and this one certainly required that type of attention.”
The PS 340 project is nearing completion of the design stage and construction is scheduled to begin in the summer of 2012. A construction manager has not yet been chosen and the project is not yet out to bid. No bid date has been chosen as of late.



Post a comment to this article
Report Abusive Comment