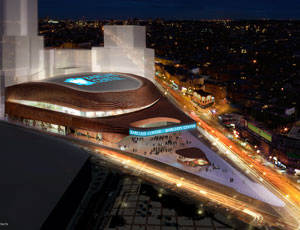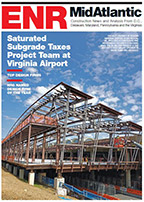Barclays Center at Atlantic Yards broke ground yesterday after years of delay including 34 lawsuits filed by residents fighting the use of eminent domain. The groundbreaking marks the next phase of construction on the 22-acre, 675,000-sq-ft, facility located at the intersection of Atlantic and Flatbush Avenues in Brooklyn, the planned future home of the NBA�s New Jersey Nets.

Preconstruction work has been ongoing at the site since last fall with residential work expected to start next summer.
Protestors shouted, honked horns and blew whistles outside the tent as Brooklyn Borough President Marty Markowitz jokingly apologized for the noise stating, “Obviously, disgruntled Knicks fans.”
Markowitz was joined by other supporters of the project including Governor David Paterson and Mayor Michael Bloomberg who claimed that the project would bring opportunities for New Yorkers including 16,000 construction jobs and 5,500 permanent jobs as well as $400 million in tax revenue.
“Strong opposition faces this project and we respect that,” said Governor Paterson. “But the economic opportunities here are too strong.”
Indianapolis-based Hunt Construction Group has been awarded the construction contract by Forest City Ratner Companies for the arena project, part of the larger $4.9 billion Atlantic Yards development in Downtown Brooklyn. The arena will be constructed using a structural steel frame with precast seating bowl and a weathered steel rain screen façade.
“This project is an economic engine for this neighborhood,” said Gary LaBarbera, President of The Building & Construction Trades Council. “Employment is the greatest anti-poverty program that this country can offer.”
The Barclays Center is being designed by Ellerbe Becket of Minneapolis, Minnesota and SHoP Architects of New York, who developer Bruce Ratner thanked for their combination of “Midwestern courage and New York toughness” in helping to design a more affordable arena that will accommodate other buildings on the block, part of the overall development including three mixed-income residential buildings, the commercial building known as B1, along with the Urban Room that will provide access to the arena. Original plans for the arena – and some of the residential and office buildings – were designed by Frank Gehry, who was dropped from the project late last year.
Barclays Center will feature 18,000 seats for basketball and 19,000 seats for concerts, 104 luxury suites, public concourses on two levels, a suite level club restaurant, and an adjoining basketball practice facility and will host more than 200 events a year including professional, collegiate, and scholastic sporting events, concerts, family shows, and community activities.
“We are sending a loud message across the country that even in these tough times, New York City is determined to keep going,” stated Mayor Bloomberg.
The arena is slated for completion in 2012 with construction on the first 16 residential and office buildings scheduled to begin in 2011.

Post a comment to this article
Report Abusive Comment