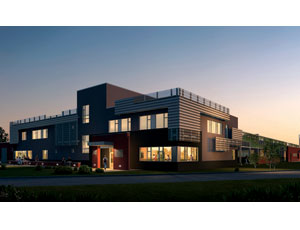KSS Architects of Philadelphia is designing a new addition and renovation for SUNY Cortland that will transform the school�s Studio West, located on the south entrance of the college campus.

The project, which broke ground in October, will add a 20,000-sq-ft, two-story-addition to the east side of Studio West, a 43,000-sq-ft metal panel and red brick building originally constructed in 1948 and renovated in the 1990s. The addition will become the new Professional Studies Building consolidating four of the six departments in the institution’s School of Professional Studies including the Recreation, Parks and Leisure Studies Department and Communication Disorders and Sciences Department with the Kinesiology and Sports Management Departments, along with the dean’s office, in Studio West into a state-of-the-art facility. Additionally, the north side of the building faces a planned future quad that will reinforce its relationship with the Park Center, the college’s athletic facility.
The first floor of the Professional Studies Building will include a clinic with an audiology chamber, observation and therapy rooms, library and resource area for the Communications Disorders and Science Department. The second flood will have faculty offices and a 30-ft by 80-ft courtyard and connector that will link the Professional Studies Building to the existing building.
The renovation design reconfigures circulation for easier navigation throughout the Studio West building and by adding two light wells to the two main corridors, will provide natural light to the center of the building. The design also gives prominence to building entrances transforming the north entrance into the main academic entry while the addition will provide a public entrance to the Clinic for Communication Disorders and Sciences.
SUNY Cortland has established the U.S. Green Building Council’s LEED Silver rating as a benchmark for sustainable design. The college will not formally pursue certification but the design incorporates measures to achieve the certification level such as improving the building’s energy performance and enhancing its thermal performance through the renovation by connecting new zone-mounted heat pumps to geothermal wells which will provide conditioning for the interior and by replacing air handling units on the existing roof with two energy recovery units.
The addition and renovation will be monitored by an electronic direct digital control system and is scheduled for completion in early 2011.


Post a comment to this article
Report Abusive Comment