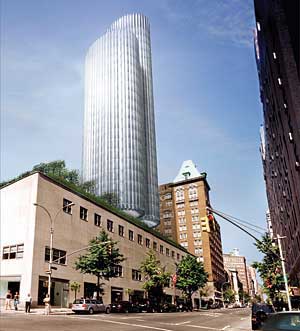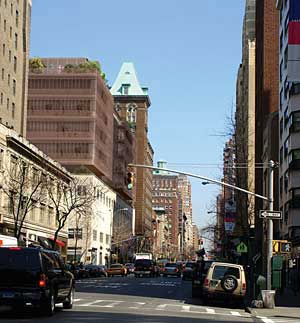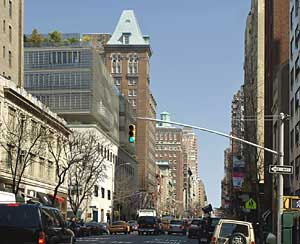After nearly three years of deliberation and modifications, a project by Foster + Partners at 980 Madison Ave on New York’s Upper East Side has received approval from the city’s Landmarks Preservation Commission.



“Although it's taken a long time, we believe we've found a positive way to embrace the Landmarks Preservation Commission’s comments that has resulted in an uncompromised design,” says Chris Connell, the partner in charge of the project. “Taken collectively, the changes made a real and positive impact on the design.”
The proposal, an addition atop the 1950 Parke-Bernet Gallery building by Walker & Poor, has been controversial since the beginning. Initially, the developer Aby Rosen sought to add a pair of 30-story intersecting elliptical glass towers to the limestone building, a scheme that stirred debate and was rejected by the commissioners. In May 2008, the architect and developer unveiled a significantly scaled down proposal: a single, five-story, 68,000-square-foot addition clad in a brise soleil made of bronze-colored rods. The revamped design won over many, but not all, critics.
Another round of changes followedand a new scheme was put forward this past January, but the commission decided it was still out of scale for the neighborhood. After further changes, the team finally won approval on October 13.
At 48,000 square feet, the additionwill be even smaller, thanks to the elimination of one story, an increased setback for the inner glass façade (placing it four feet behind the brise soleil), and the inclusion of a four-foot setback for a three-foot-tallglass balustrade on the top level, which includes a terrace. To mimic the shape of the existing building, the corners of the addition are now rounded. The architects also lightened the screen by spacing the rods further apart and changing the color to a mid-tone bronze. The total building size, including the original structure and new addition,is 122,500 square feet.The first three levels will offer retail space, and the remainder of the building will be residential.
In a statement, Rosen said that he was “extremely grateful for the opportunity to demonstrate that you can build with distinction in an historic district if you respond responsibly and work collaboratively with the Landmarks Commission.” Zoning amendments related to street-wall heightare still required before construction can begin.
This report originally appeared in Architectural Record


Post a comment to this article
Report Abusive Comment