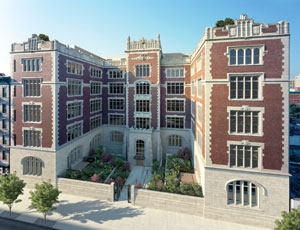P.S. 90, a 104-year-old New York City public school located at 220 West 148th Street in Harlem is in the beginning stages of plans to be converted into a residential condominium development.

Having been abandoned for nearly 30 years, L&M Development Partners of New York City took over and began construction on the school in 2008 converting a historic building into a modern condominium by replacing most of the building’s infrastructure while keeping the facade and steel structure intact.
P.S. 90, originally designed by Charles B. J. Snyder who served as the superintendent and chief architect for New York City Schools from 1891-1922 is notable for its iconic block-through “H” plan, a design which allows for far more windows than would otherwise be possible and creates two important spaces rarely found in urban residential buildings; a front courtyard that frames and leads to a grand front entrance, and a larger landscaped rear courtyard. P.S. 90 also includes grand dimensions such as high ceilings, oversized windows, and a prominent entrance; the re-designed over 20-ft high grand lobby with a mezzanine level reading area. Gothic features also remain on the exterior including ornate spires, intricate masonry, elaborate stonework and gargoyles.
Once construction is completed, P.S. 90 will be a 6-story conversion featuring 75 studio, one, two, and three-bedroom condominium residences ranging in size from 700-1,640 sq ft and will include a fitness room, an attended lobby, a landscaped European-style garden terrace courtyard, common lounge, work studio, media room, storage lockers and bicycle room. Every penthouse features all new construction, with insulated glass doors that open onto private rooftop terraces.
The majority of residences will feature herringbone pattern oak flooring and thermostatically controlled central air and heat, open kitchen plans with stainless steel appliances, walnut tones wood cabinets and pantries, quartzite countertops and backsplash, and hones Palmira tiled bath and shower walls.
The project is currently under construction with initial occupancy expected in 2010.

Post a comment to this article
Report Abusive Comment