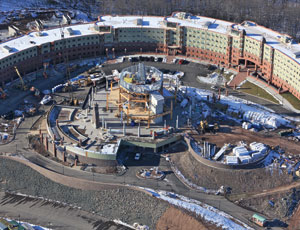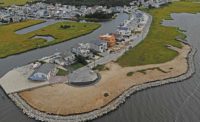Faced with a growing enrollment, Quinnipiac University is building a new $300 million, 250-acre residential campus in Hamden, Conn., to house more than 1,500 students.
“The university’s goal is to have enough residence hall availability for the entire undergraduate population,” says Joseph Rubertone, associate vice president for facilities administration for Quinnipiac University, who adds that living on campus creates a special experience for students and can improve academic outcomes.
York Hill, less than a mile from the university’s Mount Carmel campus, will provide student housing and parking and includes an 84,000-sq-ft student activity center and an athletic arena, completed in 2006. The arena was built into the hillside to minimize the amount of earthwork and allowed the building to take advantage of the warmth of the earth, says Jeff Riley, a partner with designer Centerbrook Architects and Planners of Canterbook, Conn.
That represented the first of several attributes aimed at creating a campus that was as gentle as possible to the natural environment. Centerbrook also designed a 400,000-sq-ft, curved residence hall.
“The crescent shape allowed us to conform to the natural topography of the hill, and then we added to the large structure a number of house-scale units that help to bring the scale of the entire project down,” Riley says. “Also the crescent shape belies the overall size of the building, because you are never able to see the whole thing at once.”
A portion of the four-to-eight story, masonry bearing wall and concrete-plank floor building sits below grade to reduce the perceived height. The structure is clad in brick at the base and a more economical cement board and wood-batten siding on the upper levels.
O&G Industries Heavy/Civil Division of Torrington, Conn., began the site package in July 2008, with about 30% to 40% drawings and before the company’s Building Division received the contract to construct the structures. The work included excavating more than 500,000 cu yds of soil, which was recycled on the property; running underground utilities; and installing the buildings’ footings and foundations.
O&G Industries Building Division completed the first 200,000 sq ft of the dormitory, with 520 beds in summer 2009, 10 months after starting to build. The company is now working on the second phase, containing 186,000 sq ft and 776 beds; the student center; and five smaller dormitory buildings, all scheduled to open this fall. A third phase, not yet bid, will contain the balance of the 200 beds in a 75,000-sq-ft building across the road and is slated for a 2011 completion.
“It’s an aggressive schedule,” says Mark Jeffko, project manager for O&G’s Building Division, who has worked crews 10-hr days, six days per week with some double shifts to keep the project on schedule. At peak, more than 400 trades people worked on the job.
“The pace of the project was challenging,” Jeffko adds. “We are still on time and worked through a harsh winter.”
O&G self-performed the general trades, interior finishes and millwork, and the concrete pours on the upper floors.
The six-level, 2,000-car parking garage is built into the hill and will offer hybrid-car recharging hookups.
“It looks about a tenth of the size that it is,” Riley says.




Post a comment to this article
Report Abusive Comment