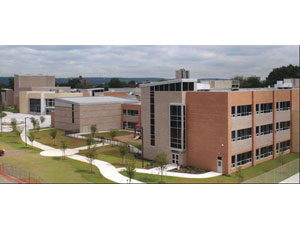The new Performing and Fine Arts school in East Orange, N.J. is a project 30 years in the making that combined the best intentions of several individuals and organizations seeking to improve one of the most underprivileged African-American communities in the country.

Named after Oscar-nominated actress Cicely L. Tyson, the $143 million project first reached the concept stage in 2003. Complex site preparation conditions - including the demolition of the original, nearly century-old school, and several commercial and residential structures, which required the relocation of 180 families.
An important objective on the project was guaranteed maximum price, because of the state’s experience with massive cost overruns, according to Charles Weaver, the project coordinator for Joseph Jingoli & Son, the CM on the project. Add to that several surprises in remediation needs, and a job site that had at its peak 350 people, and the coordination demands became daunting.
“It was an intense process – at some point we had 14 to 18 people in weekly meetings,” said Weaver. “We had to constantly go back and put everything in the framework.”
The team went one step further and achieved a 40.3 percent minority workforce participation – and, under a regular outreach program run by Jingoli, 250 local residents were hired for the job.
The primary material used for the 280,095-sq-ft facility was steel framing with joists, while masonry was used on the interior and exterior to meet fire and acoustical ratings – paramount in a performing arts venue. A sand-colored brick highlights the main building entrance and gray brick runs in bands around the school to complement the limestone color of the nearby City Hall. A salmon-colored brick was used on the building base. The two-story lobby of the curved brick-and-glass entrance from the plaza to the large performing arts center is accented by white brick to distinguish it from the rest of the school.
One-third of the three-building campus is dedicated to rehearsal and performance spaces for the nearly 1,300 students, including two performing arts theaters - one with 800 and the other with 400 seats - as well as two black box theaters and several band, choral, piano, and dance practice rooms, editing and graphic studios, and the top IT and AV equipment. And 80,000 sq ft of all this is available to the city’s residents after normal school hours – as a “demonstration” project, the school has to also serve the surrounding community.
“It’s the beginning of a future, of what can happen and will happen,” said Weaver.
Key Players
Owner: Development Entity - City of East Orange, NJ and East Orange School District, Redeveloper: East Orange Demonstration School Redevelopment, LLC
Construction Manager: Joseph Jingoli & Son, Inc., Lawrenceville, NJ
Program Sponsor: New Jersey Schools Development Authority, Trenton, NJ
Architects: Design Ideas Group (DIG), New Brunswick, NJ
MEP, Fire and Life Safety Engineering: Whitman Company, East Brunswick, NJ
Structural Engineering: Harrison – Hamnett, Pennington, NJ
Environmental: PMK Group, Farmingdale, NJ
Theater Consultant: Theater Design, Inc., Cold Spring, NY
Plumbing & HVAC: Binsky & Snyder, Piscataway, NJ
Civil Engineering: Maser Consulting, Hamilton Square, NJ
Sitework: Sanzari, Hackensack, NJ
Masonry: Speranza, Whitehouse Station, NJ
Steel: Arnold Steel, Howell, NJ
Exterior Metal Wall Panels: BAMCO, Middlesex, NJ
Roofing and Sheet Metal: Central Jersey Roofing, Rahway, NJ


Post a comment to this article
Report Abusive Comment