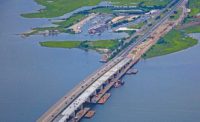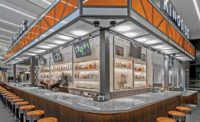The $320 million, three-phase, multiyear Narragansett Bay Commission’s Combined Sewerage Overflow Program sought to eliminate sewer overflows into Rhode Island’s Narragansett Bay.
“It’s been live 11 months and has captured 1 billion gallons of waste,” says Joseph Pratt, senior vice president of The Louis Berger Group of Providence, R.I., the project’s program manager. “It was just an overall success. It worked better than anyone thought it would.”

The project began in May 2001, wrapped up in October 2008, and the phase I facilities began operation on November 1, 2008. The system collects and temporarily stores combined sewage, then pumps it to a wastewater treatment facility. The program forms the centerpiece of the clean up and long-term ecological health of Narragansett Bay, a major marine estuary and the primary driver of Rhode Island tourism.
“The Louis Berger Group has deftly balanced our needs for technically excellent design with a nuanced sensitivity to public relations and communications throughout the life of the project,” says Raymond J. Marshall, executive director of the Narragansett Bay Commission. “The end result is Rhode Island’s largest-ever public works project completed on time and on budget, which is already creating a cleaner, healthier Narragansett Bay.”
The project consists of a 16,284-ft deeprock tunnel with an inside diameter of 26 ft, installed at an average depth of 270 ft below grade. It has 4,057 ft of deep-rock adits, which are small tunnel entrances off the main tunnel.
A joint venture between M.L. Shank Co. of Highland, Calif., and Balfour Beatty Infrastructure of Atlanta completed the tunnel work. The main spine tunnel was excavated through rock so variable that geological sections could not be generated to predict conditions prior to the work. A statistical approach was used to create baseline conditions for the contract, and the contractor wisely selected a method of initial support to overcome the variability.
“There were challenges in the tunnel, but they were a direct result of the size,” Pratt says. “The construction went well, primarily, because of the quality of the contractor.” A 117-ft long, 61-ft wide and 68-ft high cavern set in rock 300 ft below ground houses a 50-million gallon per day (mgd) pump station. The pump station features four sets of 12.5-mgd vertical nonclog pumps. Each set consists of two pumps acting as a two-stage pump. Hart Engineering constructed the pump station.
Four major access shafts range in diameter from 11 ft to 34 ft and to a depth of approximately 240 ft. Seven drop shafts of 5-ft, 6-ft or 9-ft diameter convey flows to the tunnel. Seven surface structures, with approximately 3,000 ft of 36-in to 108-in diameter conveyance pipe, carry flow to the drop shafts. The drop shafts were constructed using top-down drilling and featured several different lining materials including: cast-in-place, concrete, high density polyethylene and precast concrete cylinder pipe.
The shafts and adits were constructed using blasting directly beneath a 300-yearold urban area with no aboveground damage or incidents.
Key Players
Owner: Narragansett Bay Commission, Providence, R.I.
Program Manager: The Louis Berger Group, Providence, R.I.
Principal Designers, Tunnel/Shafts/Collection System: Jacobs, Pasadena, Calif.
Principal Designers, Pump Station: Black & Veatch, Lawrence, Kan.
Principal Designers, SCADA: Malcolm Pirnie, Maitland, Fla.
Construction Manager: Gilbane/Jacobs Associates JV, a joint venture between Gilbane Building Co., Providence, R.I., and Jacobs Associates, San Francisco
Principal Contractor, Tunnel: Shank/Balfour Beatty, a joint venture between B M L Shank Co., Highland, Calif., and Balfour Beatty Infrastructure, Atlanta
Principal Contractor, Pump Station: Hart Engineering, Cumberland, R.I.



Post a comment to this article
Report Abusive Comment