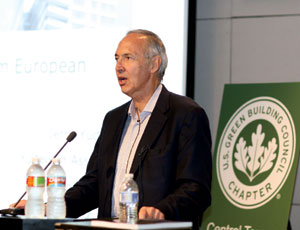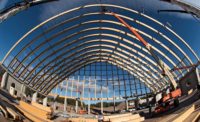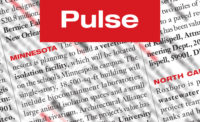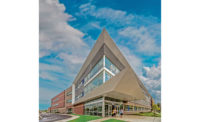With gale force winds, snow covered ground eight months out of the year, temperatures dropping below freezing and an unexpected storm costing millions in damages, the ahead-of-schedule completion of the Mount Washington Hotel & Resort improvement project was especially sweet for contractors Parsons Brinkerhoff/Hutter Construction and designers TRO Jung Brannen and Beaty + Brown.

“It was a very harsh environment,” said James Anderson, Parsons Brinckerhoff area construction manager. “In that type of environment, you’re fortunate if you can get in six months of ideal working conditions, so we were met with some real challenges since the major project spa and conference center did not get out of the ground or start concrete core and shell work until November.”
Completed in December, the $28.9 million improvement project included a new spa and conference center, restoration to the hotel’s Great Hall, executive corridors, main lobby, dining rooms, bars and lounges, and a expansive green roof and roof terrace overlooking the impressive Mt. Washington Valley mountain range.
The Spa and Conference Center consists of a 40,000-sq-ft addition and partial renovation featuring a state-of-the-art 14 treatment room spa and 7,000 sq ft of conference space. The addition was recessed into the slope in order to align the top of the building with the existing veranda, which extended the surface all while preserving the view of the mountains. Mechanical systems and ventilation were also placed underground and away from the roof in order to keep a connection to the natural surroundings.
The hotel’s interior improvements were intended to stay in the vein of the original 19th century mixture of plaster and wood crown rail and column cornices. This can be seen in the great hall, ballroom and conference rooms of the historic resort.
It was during interior renovations that the April 2007 Patriots Day storm caused substantial damage. The exterior had been coated and sealed with a liquid applied waterproof membrane and sealant in all cracks and openings. Crews also had the whole exterior surface covered with a new drainable EIFS system. The storm severely damaged the 38,000 square feet EPDM roof. PB chose to replace the roof system with a seamless, sustainable roof system just like the roof recently applied to the New Orleans Superdome after Hurricane Katrina, extending the life cycle of the roof.
What is being considered the “crown jewel” of this project is the Jewell Terrace Green Roof, which is spread over portions of the 20,000 square foot Spa and Conference Center. It consists of sixteen separate segments connecting 43 coastal, open woodland, barrens, meadow and sub-alpine and alpine species. The site of the green roof is the highest, coldest and windiest elevation for a roof landscape in all of New England, so much care was taken to mimic the terrain of nearby mountain elevation.
Key Players:
Developer/Owner: CNL Income Properties/Bretton Woods Resort Management, LLC
General Contractor: Parsons Brinckerhoff/Hutter Construction
Design Firm: TRO Jung Brannen/ Beaty + Brown




Post a comment to this article
Report Abusive Comment