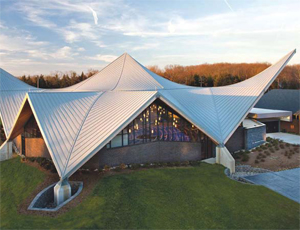The congregation of the Church of St. Aloysius in Jackson, N.J., was growing, and by 2001 the 500 seats in its church, as well as the size of its school, were not big enough to accommodate everyone. The Diocese of Trenton, the owners of the church, embarked on a master plan to build a new, 1,100-seat place of worship
Along with the diocese, the congregation itself was involved in approving the new master plan.

“The process had to find a way for consensus between those disparate opinions,” says Scott Erdy, principal of Erdy McHenry Architecture, the architects on the project, who also recalled that 15 “retired guys” were following the team around “every day, all day long” later during construction.
The team settled on the idea of a church that stretched all the way to the Old Testament while reflecting its modern incarnation in the evangelical revival: the tent.
Designing the roof in the shape of a fabric tent allowed for fluid lines on the exterior and an intimate breakup of interior spaces, as well as a light structure to cover the 17,800-sq-ft building – and was the most striking of several elements that prompted the competition judges to award the project additionally for Best Architectural Design.
Construction started last March. A hyperbolic paraboloid roof was designed from standing seam metal panels, a technology usually used for sports arenas.
“The beams are 45 ft, and between are three layers of half-inch plywood,” says Erdy. “Because it’s a tensile-type structure, there’s a great economy to that.”
The roof was prefabricated by Unadilla Laminated Products of Upstate New York, then disassembled and delivered to the job site, where foundation work and exterior walls had to be readied in time, requiring precise coordination with Morganville, N.J.-based Woodward Construction, the GC on the project.
The roof is anchored on four concrete buttresses, honoring the four devotions of St. Aloysius – the Blessed Sacrament, Passion of Our Lord, Love of Our Lady, and Choir of Angels. Inside, the devotions are translated into the daily chapel, the children’s liturgy space, the sacristy, and the choir room. To connect to the old church, the team added a corridor that acts as a meeting space.
To accommodate the roof design, two HVAC units were housed below the floor, which facilitated a greener temperature control system via radiant underfloor heating.
David McHenry, the other principal at Erdy McHenry, says the March 14 completion and dedication ceremony put the job in a new perspective.
“The dedication, when the bishop anoints the church – that whole process of a piece of architecture being accepted as a sacred place, and to see the congregation accept it as a piece of worship, that was amazing,” he says.
Key Players
Owner/Developer: The Diocese of Trenton, Trenton, NJ
General Contractor: Woodward Construction, Morganville, NJ
Architect: Erdy McHenry Architecture, LLC, Philadelphia, PA
Structural Engineer: Bala Consulting Engineers, Inc., King of Prussia, PA
Mechanical / Electrical Engineer: Van Praet and Weisgerber,Morristown, NJ
Civil Engineer: LGA Engineering, Inc., Lakewood, NJ .
Roof Consultant: Tully International, Santa Fe, NM


Post a comment to this article
Report Abusive Comment