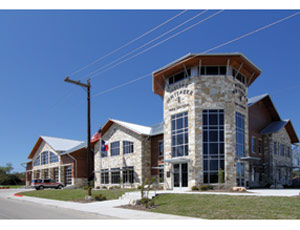Award of Merit - Interior Design/Tenant Improvement
The City of Waukesha has embarked on a series of incremental projects to improve the Waukesha Public Library service.

The latest project involves a complete remodeling and expansion of its second-level children’s services area into a bright and vibrant new space.
Improvements include a new multi-function story and program room for approximately 75 children, expanded computer facilities, additional seating and study options and new large windows allowing more natural light into the space.
The new layout extends the sense of entry onto a bridge over the reference area and down the stairs. Window seats pop out of the walls above the library’s central atrium, allowing children to overlook the rest of the library. Colorful graphics invoke the first lines of many famous children’s and pre-teen stories.
The project involved constructing a second floor addition over an existing structure previously designed to support roof loads. Engberg Anderson worked closely with the structural engineer to design reinforcements and additions to the existing structure that would be carefully inserted into the building.
United Construction then coordinated on site with the steel erector and structural engineer to successfully place the steel and resolve unexpected conflicts with existing conditions.
The construction team worked closely with the library’s facilities staff and moving contractor to schedule multiple move dates that coincided with upcoming work planned for particular areas of the building.
Key Players
Developer/Owner: City of Waukesha, Wis.
GC: United Construction, Racine, Wis.
Architect: Engberg Anderson, Milwaukee
Structural Engineer: Pierce Engineers Inc., Milwaukee
MEP Engineer: Engineering Concepts Inc., Waukesha, Wis.

Post a comment to this article
Report Abusive Comment