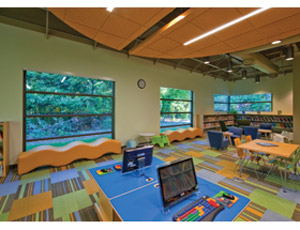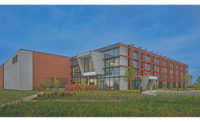Award of Merit - Interior Design/Tenant Improvement
Turner Construction provided preconstruction and construction services for this tenant build-out of a 32,420-sq-ft electronic trading firm.

The project consists of 122 trading desks, office space, reception area, lounge area and conference rooms. The space is on a 6-in raised access floor and houses a 2,500-sq-ft server/data center.
The project includes substantial supplemental cooling requirements and features state-of-the-art communication and audio/visual equipment. The new office also incorporates sustainable design and construction features and is targeted to receive LEED CI Silver certification.
From the onset of the project, all team members committed to an integrated team approach.
Site/building selection proved to be challenging due to the heavy electrical and mechanical requirements of the trading space. Test-fits and accurate estimates were keys to maintaining the project’s budget.
The lack of supplemental cooling capacity in the building was another challenge. Working together and thinking outside the box, the team came up with a solution, adding independent HVAC drycoolers on the roof of the building.
The speed of the schedule required the pre-purchase of MEP equipment before the design was complete. This allowed the schedule to stay on track and the data center to be turned over early.
Key Players
Developer/Owner: Nico Holdings LLC, Chicago
GC: Turner Construction, Chicago
Architect: OWP/P | Cannon Design, Chicago
MEP Engineer: Environmental Systems Design Inc., Chicago


Post a comment to this article
Report Abusive Comment