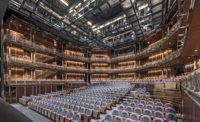Project of the Year - Multi-Family Residential
The Legacy at Millennium Park is a 72-story, mixed-use tower in Chicago. The packed-in project combines retail, academic, residential and 454 parking spaces. The building podium houses retail locations on the first floor, an expansion of the School of the Art Institute on the second and third floors, parking on Floors 4 through 12, an athletic facility connected to the neighboring University Club of Chicago on the 13th floor and residential amenities on the 14th floor.

Floors 15 through 70 include 356 luxury residential condominium units.
The construction team faced significant challenges during the project. The 29,000-sq-ft limited access site is in a dense urban neighborhood and provided virtually no staging area for construction, especially as the building maximized the potential of the entire site.
The Legacy is a cast-in-place concrete structure incorporating 60,000 cu yds of concrete and 6,000 tons of reinforcing steel. A 9-ft-thick transfer slab is included on the 9th floor to allow for optimal placement of columns for parking below the podium and for the residences above.
The building’s exterior curtainwall was engineered and manufactured in China. This presented significant challenges early on as the design and construction team and the Chinese manufacturer learned to work together and overcome the barriers of distance and language.
Key Players
Developer/Owner: Mesa Development Co., Chicago
GC: Walsh Construction Co., Chicago
Architect: Solomon Cordwell Buenz & Associates, Chicago
Civil & Structural Engineer: Chris P. Stefanos Associates, Oak Lawn, Ill.
MEP Engineer: WMA Consulting Engineers Ltd., Chicago


Post a comment to this article
Report Abusive Comment