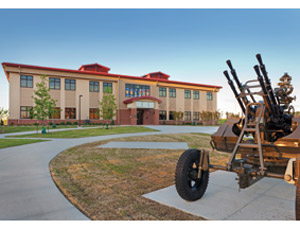Project of the Year - Cultural Construction & Architectural Design
The word “collaboration” best describes the teamwork and the ability to collectively overcome challenges throughout the design and construction phases of Fortaleza Hall.

Using multiple proactive management tools, Integrated Project Delivery (IPD) systems and Lean Construction methods, the team was able to identify, resolve and successfully implement the construction of Fortaleza Hall.
From the conception of the project, both the project teams understood the end goal Fortaleza Hall was meant to capture.
Pushing the limits of typical construction practices, there was a constant check and balance system between the design concept, construction and end serviceability that required new innovative technologies.
Approaching the many unique elements within Fortaleza Hall - amphibious plane, vertical garden, reflecting pool, waterfall, polyconic mosaic map, graphic precast concrete - each required a different level of expertise to coordinate and construct. The greatest challenge was searching for the appropriate qualified contractors to bring these concepts to reality.
Trade contractors from Germany, France, Finland, Canada, New York and the Midwest each brought a piece of the building’s components to life.
Implementing the IPD system meant acquiring key contractors in the early design to phase to allow for expediting plan details and interfacing coordination amongst multiple trade disciplines.
Key Players
Developer/Owner: S.C. Johnson & Son Inc., Racine, Wis.
CM: Gilbane Building Co., Chicago
Architect: Foster + Partners, New York
Civil Engineer: Epstein, Chicago,
Structural Engineer: Buro Happold, London
MEP Engineer: Cosentini Associates Inc., Chicago

Post a comment to this article
Report Abusive Comment