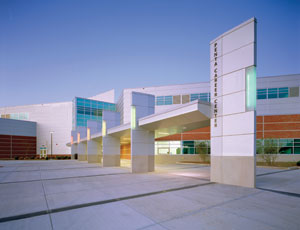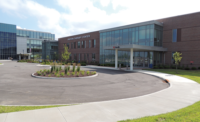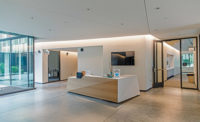The new $90-million Penta Career Center in Perrysburg, Ohio, is a three-story, 522,000-sq-ft landmark with three wings and a center core. The new facility is more than 200,000 sq ft larger than the old school and has a capacity for 2,000 students, including high school 10th graders who enroll in the new Sophomore Exploration Program that was introduced this school year.

Instead of a series of similar classroom areas, the varied curriculum requires a large number of classroom and lab areas with distinctly different construction requirements, fixtures and equipment.
Owner: Penta Joint Vocational School District, Perrysburg, Ohio
General Contractor: Rudolph Libbe, Walbridge, Ohio
Design Firm: Collaborative – TMP, Toledo, Ohi
The huge new campus includes 125 shops, labs and classrooms, a 600-seat auditorium, a 1,700-sq-ft greenhouse, a food court with fully equipped kitchen, automotive repair shops, an animal care center, a hair salon, an expanded media center and conference rooms.
Features include career-technical labs, automotive repair shops, science labs, four kitchens and a day care center. In addition, there are more than 100 classrooms with ceiling-mounted projectors, interactive electronic whiteboards, and classroom audio systems.
Construction on the building began in April, 2006, and was completed in just 30 months—five months earlier than estimated. The early completion gave the owner 12 weeks of summer vacation to ensure that all school equipment was moved in and ready. This early completion allowed the school to open in September, 2008, one full school year ahead of schedule.
Over 1,000 tradespeople worked on the project, including 90 Penta graduates.



Post a comment to this article
Report Abusive Comment