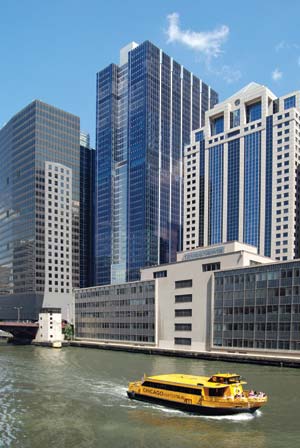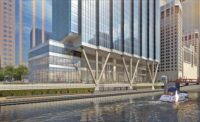155 North Wacker is a new 48-story, 1.38-million-sq-ft Class A office tower on the northeast corner of Wacker Drive and Randolph Street in downtown Chicago.

The project is already pre-certified LEED-CS Silver by the USGBC. In addition to offering a technology-enabled infrastructure and efficient floor plates with no interior columns, the building features a covered exterior arcade, a two-story, glass-enclosed lobby, and dedicated tenant amenities including conference and fitness centers, as well as underground parking for 163 cars.
Owner: The John Buck Co., Chicago
General Contractor: Bovis Lend Lease, Chicago
Design Firm: Goettsch Partners, Chicago
The cable wall enclosure at the building’s base has exceptionally large, highly transparent panes of glass that allow the interior and exterior spaces to blend seamlessly, creating a dramatic entry. A 45-foot-tall public arcade that runs the length of the building’s southern facade along Randolph provides pedestrians with a protected environment while showcasing the building’s entrances.
Despite consisting of 8,700 tons of steel and 40,000 cu yd of concrete, the building went up seamlessly. It topped out five weeks early in September, 2008, and the project was completed, on budget, just 22 months after its 10-story predecessor was demolished.
The design-build subcontractors used BIM technology to coordinate the design of the building’s two mechanical floors.
The project team diverted more than 90% of construction and demolition waste from landfills, and more than 25% of the material used on the project came from recycled materials.
More than two-thirds of the new wood used in the project was certified to have been harvested in a sustainable manner.
The floor-to-ceiling glass façade allows abundant daylight to penetrate the office floors. This natural light substantially reduces the energy used for artificial lighting. Low-flow fixtures achieved 40% water use reduction from the baseline case.
In combination with other elements, the building’s high-efficiency glazing significantly helped the projected energy performance, achieving a 10.5% reduction in energy usage over typical energy code requirements. Doing so also allowed the project to become one of the first high-rises to obtain a Chicago Green Building Permit, which expedited the permitting process.


Post a comment to this article
Report Abusive Comment