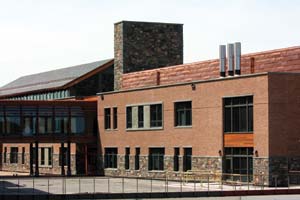The project constructed the first new office building completed on Campus 2 at the Verona, Wis., headquarters of Epic Systems Corp., a world-leading provider of medical software.

Campus 2 joins Epic’s existing Campus 1 on the headquarters site, allowing the company’s 3,400 employees to all work at one location.
Owner: Epic Systems Corp., Verona, Wis.
General Contractor: J. P. Cullen & Sons Inc., Madison, Wis.
Design Firm: Cuningham Group, Minneapolis
Building K is a three-story, 171,866-sq-ft building that houses 415 offices, a 225-person meeting room, and the central energy plant that serves all of Campus 2. In addition to Building K, the campus includes three 160,000-sq-ft office buildings and a 752,000-sq-ft, 2,080-stall underground parking ramp.
Each office in the buildings takes advantage of natural daylight. Supplemental lighting is controlled at the work station. Each office has individually controlled heating and cooling.
The central energy plant in Building K holds the pumps, controls, and other equipment for the geothermal system that heats and cools Campus 2. It is served by one of the United States’ largest geothermal fields, comprising 1,600 wells.
One unique challenge throughout Campus 2 construction is dealing with varied soil conditions. The underlying rock has voids throughout. In order to make a solid foundation, pressure grouting was used to obtain the proper soil bearing capacities. In some areas, the rock had to be blasted out. All the blasted rock is used as fill elsewhere on the project.
The project used Building Information Modeling. All drawings were done in Revit. The project team met weekly to review clash points. That enabled the team to solve any potential problems before installing systems in the field.

Post a comment to this article
Report Abusive Comment