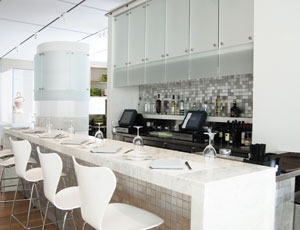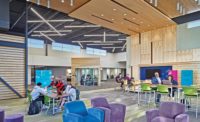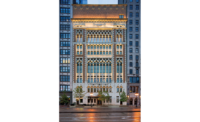The 8,000-sq-ft interior build-out of a 160-seat restaurant in the Renzo Piano-designed Modern Wing of the Art Institute of Chicago features custom art displays, a curved metal garde-manger and a wine room with custom glass and metal racks. The $1.1-million project was completed under an extremely aggressive schedule.

The circular design of the garde-manger required material and site coordination for a spline-curved wall clad in powder-coated metal and stone with a curved glass soffit on stand-offs. Each material was fabricated separately, making on-site assembly tricky.
The interior of the garde-manger had to accommodate rectangular kitchen equipment in a circular space. To top it off, the small room was anchored to the building only at its base.
Owner: The Art Institute of Chicago
General Contractor: Turner Special Projects Division, Chicago
Design Firm: Dirk Denison Architects, Chicago
All built elements in the restaurant are either movable or connected only to the floor.
The movable banquette seating and credenza storage units had to be self-supporting and sized to fit in the small service elevator so the staff could move them to other floors for storage or use in other applications.
The absence of full-height or continuous walls meant that electrical and plumbing services had to connect from the floor below. The construction team brought in an X-ray firm to make sure more than 30 cores bored through the 15-in.-thick floor slab avoided existing services. The project team also developed loop venting to execute the design.
The design of the restaurant would complement the already-planned fully equipped kitchen, a full-service wine bar and cold food prep station in the garde- manger, to offer clients many options.
The space can be used for lunch or dinner as it stands now, or it can be transformed into a large open space for private functions for those who want to view Millennium Park on a special occasion.
Terzo Piano is both a restaurant in a museum and a public destination. The location of the restaurant at the top floor of the Art Institute of Chicago’s Modern Wing and at the entrance to the building from the Nichols pedestrian bridge from Millennium Park required the design to balance the calm and clarity of a sophisticated lunch destination in a modern art museum with the constant presence of museum visitors.
In response to this balance, and with the respect for the gallery spaces below, the major functional elements of the space do not connect to the perimeter walls and are located at the north end of the space, adjacent to the terrace window wall.
The overall aesthetic of the restaurant is clean and modern, with most furniture and finishes in varied shades of white: speckled composite stone, Calcutta Gold marble, painted metal and painted woodwork.



Post a comment to this article
Report Abusive Comment