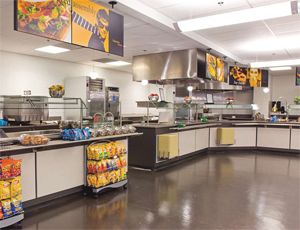
Photo: Steve Schimmelman, Sun Photography
Providence Health and Services relocated its corporate headquarters to a 120,000 sq ft three building campus in Renton, Wash. The $11.6 million build-out included executive and support offices, conference center, library, fitness center, cafeteria with seating for 100, and a kitchen.
The project required special attention to the structure. To avoid compromising the structural slab, BNB performed 400 lineal feet of tunneling to install underslab plumbing. The facilities also required installation of complex audio/visual equipment to allow for teleconferencing capabilities and multi-media equipment.
This project is LEED Gold certified.
One of the specific challenges to the project was that the original building included a structural slab design due to the poor soil conditions found in the Renton area. The slabs for this campus of buildings consists of a slab with a double mat of rebar and deep grade beams every 8-10 in. in each direction.
Trenching the floor to support the high density of plumbing and electrical rough-in required to support these facilities was an obvious problem. This constraint led BNBuilders to investigate the use of tunneling under the slab for the plumbing rough-in and trenching to a depth of 6-in into the slab for the electrical and audio-visual rough-ins. The shallower trenching kept one layer of rebar intact and provided a much easier pour-back and rebar connection.
The tunneling maintained the structural integrity of the slab and allowed other activities to occur above the slab. In all, the contractor completed over 380 lf of tunneling under the slab with minimal penetrations at plumbing locations.
Key PlayersOwner: Providence Health & Services
General Contractor: BNBuilders, Seattle
Architect: Callison. Seattle
Engineer: ABKJ, Seattle
Mechanical Contractor: MacDonald Miller Facility Solutions, Seattle
Electrical Contractor: Veca Electric




Post a comment to this article
Report Abusive Comment