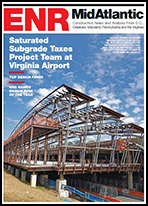Washington State University is constructing new veterinary buildings at its Pullman Campus that will improve animal care and an applied science building at its Vancouver campus that will further semiconductor research.
The $35-million Global Animal Health Building and the $96-million Veterinary Medical Research Building in Pullman are the second phase of a planned seven-building veterinary sciences education complex.
On the Vancouver campus, the $41-million Applied Sciences Building will allow students and faculty to research and build experimental semiconductors.
All three projects are being built using GC/CM contracts.
In order to accelerate the schedule and take advantage of the dry summer weather, the Pullman campus projects were broken up into smaller contracts. “Getting the sitework done in the summer can save between six and seven months on the schedule, and it costs less to do sitework when the weather is dry,” says Virgil Hanson, a WSU project manager.
Global Animal Health Building
As the most prestigious among the new veterinary structures, the Global Animal Health Building received a $25-million donation from the Bill and Melinda Gates Foundation, the largest donation ever made to the university. Researchers will use the building to study worldwide animal diseases. Completion of the four-story building is expected in Spring of 2012.
The building was designed “to fit into the vocabulary of the campus and to be an integral part of the veterinary science section,” says Taka Soga, project manager with Seattle-based architect Zimmer Gunsul Frasca. “It’s not going to be a public building, but it does have some visual prominence because of a three-story glass atrium.”
The 62,000-sq-ft building will include up to 15 research spaces and an infectious disease research facility. The exterior of the building and the interior hallways are primarily glass.
“That will help the researchers see the outside world they are trying to encourage collaboration on the inside,” Soga says.
The most difficult part of construction will be two floors of BSL2 research laboratory space, a 5,000-sq-ft BSL3 laboratory supporting both disease research and surveillance functions. The BSL3 space will have the highest level of contamination control and require “a complicated mechanical system,” says Jeff Lannigan, WSU project manager. The research spaces have negative airflow, and contain individual hoods with airflow that is filtered before being released.
Meanwhile, WSU is waiting for funding from the state Legislature to start construction on the 75,000-sq-ft Washington Animal Disease Diagnostic and Research Facility, also being designed by ZGF. It will tie into Global Animal Health and form a courtyard.
Veterinary Sciences Building
This summer, Spokane-based Lydig Construction broke ground on the sitework for the Veterinary Sciences Building at the Pullman campus. Vertical construction on the building will start in late fall and interior work in March 2011, says Virgil Hanson, WSU project manager. Substantial completion is expected in November 2012.
The 128,000-sq-ft building will include a vivarium, where “the humidity and heating are critical,” Hanson says.
Hanson adds that Lydig worked with the architect to create about 20 different bid packages. The team hopes to meet a LEED silver designation. Lydig did not comment on the building because the project is in the early phases of construction.
Some of the LEED points will come from chilled beams and fan wall technology. “Sustainable design has been an integral part of the design process with the university,” says Dennis Cusak, AIA, principal with architect SRG Partnership, Portland. “Comparisons with other national and WSU research labs led the team to establish an energy consumption goal that is 35-40% below code and typical research buildings.”







Post a comment to this article
Report Abusive Comment