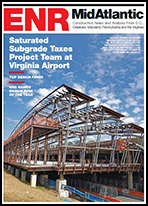Key measures include chilled beams in the labs and offices to reduce ventilation requirements and daylight harvesting to reduce lighting and cooling loads. An important element in the design includes a monitoring system to measure the energy usage of the building, which will allow the building to be evaluated against expectations and to provide data that will allow the university to adjust and refine the systems’ operations.
Applied Sciences Building
On the Vancouver campus, GC/CM Hoffman Construction Inc., Portland, is about 20% done with the Applied Sciences Building, says David Smith, WSU Vancouver, director of capital planning. Expected completion date is September 2011.
Located on a slope, part of the building is four stories and the other portion is three stories. “We had some initial difficulty with the unstable soils,” Smith says. To remedy the problem, Hoffman used a stone pile foundation.
The 56,000-sq-ft building will include clean rooms to allow researchers to study semiconductors and electrical engineering students to build them as part of class assignments. Administrative services from the School of Engineering will use some of the space.
A separate HVAC system will serve the clean rooms, which are designed to be Class 100 Clean Rooms. A makeup air handling unit provides the necessary outside air to meet ventilation and exhaust requirements, says Mark Firestone, project manager, PAE Consulting Engineers, Portland. Variable volume fan-filter units in the ceilings circulate and filter the room air with HEPA filters at about 300 to 400 air changes per hour. Each space has independent heating, cooling, humidification and dehumidification controls to maintain the desired temperature and humidity. The building is served with chilled water from a campus loop, but is also equipped with a separate process chilled water systems for these special labs.
“The Legislature anticipated the competitive nature of the bids and withheld $2 million from the funding,” Smith says.
WSU officials will also ask legislators for $4.5 million to convert the second floor of the Vancouver campus library to stack space and $12,000 for predesign funding for a health sciences building. Realistic funding projections will be more accurate in October, when the state recalculates its budget shortfall.







Post a comment to this article
Report Abusive Comment