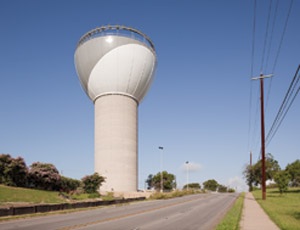The $73.5-million restoration of Richmond, Va.’s Carpenter Center and expansion into the former Thalhimers’ block has created the Richmond CenterStage. The project cornerstone, the historic John Eberson-designed Loew’s theater, is a landmark theater that has been restored to its original 1928 architectural glory.

Improvements include an expanded stage house, resloped balcony seating, enhanced lobby and restroom spaces and added accessibility for all levels.
The renovations included qualifications for historic tax credits and were constructed to strict historic preservation standards to preserve the building, one of only five John Eberson designs to be restored.
The auditorium now seats approximately 1,800 guests. Other components within the Richmond CenterStage project include the: 200-seat Gottwald Playhouse Theatre; the multiuse Rhythm Hall, suited for performances and rehearsals; a showcase gallery for displays of digital and visual arts; and the 8,900-sq-ft Genworth Bright Lights Education Center, which promotes K-12 arts in education.
The former Thalhimers department store structural frame at the southeast corner of the site has become support office space for the CenterStage Foundation and the Richmond Symphony.
The “owner” consisted of three main groups, led by the Virginia Performing Arts Foundation, later called the CenterStage Foundation. The other two groups included the Richmond Performing Arts Committee and the city of Richmond.
Key Players
Developer/Owner: Richmond Performing Arts Committee (RPAC)
Contractor/Construction Manager: Gilbane/Christman
Architect: Wilson Butler Architects
Civil Engineer: Draper Aden Associates
Structural Engineer: Dunbar, Milby, Williams, Pittman & Vaughan (DWMP&V)
MEP Engineer: Girard Engineering

Post a comment to this article
Report Abusive Comment