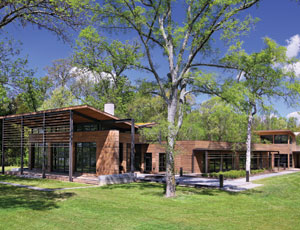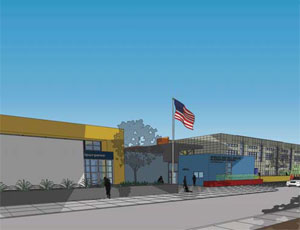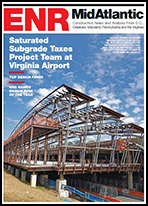Being the first to accomplish a singular goal does more than simply get a project team’s name in the record books. It also sets a benchmark by which all subsequent endeavors are measured.


But teams that aspire to follow in the footsteps of the Walter L. Rice Education Center, Virginia’s first LEED platinum building and Mid-Atlantic Construction’s project of the year, had better be prepared to tackle some formidable challenges.
The $2.8-million, 4,900-sq-ft building is the centerpiece of the Inger and Walter Rice Center for Environmental Life Sciences, Virginia Commonwealth University’s 343-acre living laboratory on the James River southeast of Richmond in Charles City County. Devoted to a broad array of environmental research, teaching and public-service activities, the field station offers aquatic and terrestrial habitats that are ideal for research and education.
To underscore the Rice Center’s multifaceted environmental mission, the university felt that the center’s new education building should itself be an educational outreach tool—a hands-on demonstration of what can be achieved through sustainable design, construction and operation practices.
“We wanted to send a message with the project,” says Brian Olinger, VCU’s associate vice president for facilities management. In addition to providing demonstration rooms, laboratories, conference areas and offices, “the building would also serve as a teaching vehicle for our students and for children at public schools who participate in our outreach work.”
The Rice family endorsed the concept and donated the funds to see that vision through, with the condition that the project had to be designed, permitted and constructed within one year.
The task was difficult, but architect Kirk Train of Train & Partners, Charlottesville, says LEED platinum is doable “when you have the client’s commitment and support. We studied everything, examined every possible point and looked to the client for guidance on what aspects were most important.”
Among the project’s top priorities was minimal disturbance to the site, particularly its abundant trees. That resulted in what Train calls “an articulated design that slips into the tree pattern. It’s meant to be a modern building, but one that complements the surroundings.”
This approach cost the land only three cedar trees, all of which were milled and used in the interior, along with a wide range of rapidly renewable products, including sorghum paneling, cotton denim and soy-based insulation and sunflower board.
A geothermal heating and cooling system, high-efficiency interior and exterior lighting, and photovoltaic panels were specified to curb energy consumption and reduce operating costs.
Stepping—and building—lightly.While the design could limit impacts to Rice Center’s ecology on paper, it was up to the construction team, led by KBS Inc. of Richmond, to make sure they were carried out—not an easy task for a remote site reached only by a narrow and twisty 1.5-mi access road.
KBS project manager Gary Williams recalls how steel for the building’s frame had to be carefully maneuvered through the branches of the large oak trees immediately adjacent to the building’s footprint.
“Delicate work and iron workers aren’t typically associated with each other,” he says, laughing. “But they did a good job in working within and around the trees.”


Post a comment to this article
Report Abusive Comment