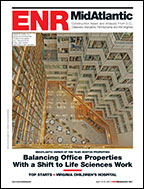The 1.4-million-sq-ft Constitution Center in Washington, D.C., aims to become the largest office renovation project in the United States to achieve LEED-Gold certification.

James G. Davis Construction Corp. of Rockville, Md., began work on the project in July 2009 with demolition of the interior spaces and the exterior. The job included a 700,000-sq-ft, 1,500-car parking deck.
The general contractor added shoring to the underground garage to support the 45,000-sq-ft central courtyard during construction waste sorting. The team recycled more than 77% of the 24,270 tons of waste.
During demolition, Davis used a lock-out/tag-out protocol to determine if power, water, cooling and heating lines, and other infrastructures could be demolished. Key water, sewer, elevators and power had to remain live.
The electrical subcontractor ran temporary risers for temporary power in each quadrant of the building in the old electrical rooms, and temporary work lights provided light.
The team replaced the marble fa�ade with a blast-resistent glass curtain-wall system, which provides energy efficiency, daylighting and panoramic views of the city’s monuments and historical buildings. More than 6,800 anchors connect the curtain wall to the existing cast-in-place concrete structural core.
More than 184 precast concrete panels were installed along the building’s corners. Each glass panel unit is 5 ft wide and two stories high.
The building features a chilled beam HVAC system. A chilled beam is a device located in or directly above the air-conditioned space and uses water in coils inside a ceiling tube to chill and heat air that either rises from the floor to the ceiling or is sent through the coil with air jets.
More than a year into the project, the ownership team from David Nassif Co. of Washington, D.C., added a 10,000-sq-ft auditorium onto the courtyard plaza level. Davis finished the renovation in November 2009, and the building was ready to reopen in 2010. It features 127,465 sq ft of rentable floorplates, with an open 30- by 30-ft column grid.
Key Players
Developer/Owner: David Nassif Co., Washington, D.C.
General Contractor: James G. Davis Construction Corp., Rockville, Md.
Architect: SmithGroup, Washington, D.C.
Civil Engineer: Wiles Mensch Corp., Reston, Va.
Structural Engineer: SK&A Engineers, Washington, D.C.
MEP Engineer: SmithGroup, Washington, D.C.


Post a comment to this article
Report Abusive Comment