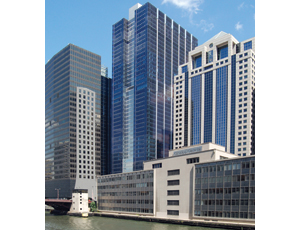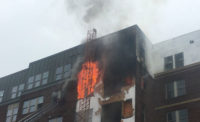A demanding construction schedule and creative design solutions allowed the $50 million renovation and expansion of Tyser Tower at the University of Maryland’s Byrd Stadium to be completed a year early, in time for the fall 2009 football season.

The scope of work called for a 66,000-sq-ft addition to the original 33,000-sq-ft football stadium pressbox and seating facility and the complete renovation of the existing space.
The owner selected the construction manager, Clark Construction, early in the design process. Soon after joining the team, Clark proposed to expedite the design and construction schedules in order to deliver the completed facility in August 2009, one year ahead of schedule.
To meet the new deadline, each of the team members committed to the aggressive schedule, made key decisions early and adhered to deadlines. Key design packages were fast-tracked so that early trades such as demolition, site utilities and pile foundations could begin work while the balance of the design was being completed.
The design for the Tyser Tower renovation and expansion project increased Byrd Stadium’s seating capacity by 2,112 seats. The majority of these seats are located in the new suites, including outdoor suite seating specified by the university.
Given the limitations of the existing structure to support the loads of the new exterior seats, the project team developed a unique structural support system made up of 3.5-in.-diameter rods that are connected to massive steel frames located under the fifth floor. The rods hang down from these frames to support new tiered seating platforms below them on the fourth and third floors. While similar supporting rods are common in the construction of bridges, this technique is new and innovate for the construction of buildings.
Construction manager: Clark Construction Group LLC, Bethesda, Md.
Architect: Heery International Inc., Atlanta
Civil engineer: AB Consultants Inc., Lanham, Md.
Structural engineer: ReStl Designers Inc., Washington, D.C.
Mechanical contractor: Denver-Elek Inc., Essex, Md.
Electrical contractor: VarcoMac Electrical Construction Co., Annapolis Junction, Md.
Demolition contractor: ACECO LLC, Silver Spring, Md.
A further challenge to the implementation of this unique structural system was the sequence of installation required and the location of the work. The main structural supporting members are located on the fifth floor, and as all supports were hung from this floor, it required that the fifth floor supports be installed first and then followed by the fourth and third floors. When the seating platforms were installed, the opposite sequence was used and the third floor’s seating platform was installed first. This ensured that the seating platforms above did not block off crane access to the units below.


Post a comment to this article
Report Abusive Comment