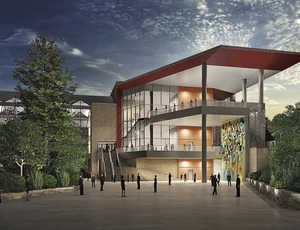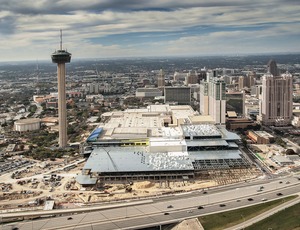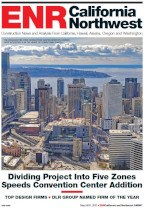Hunt-Zachry, A Joint Venture, is surging past the half-way mark in constructing a $325-million, 800,000-sq-ft addition to San Antonio's bustling Henry B. Gonzalez Convention Center. The joint venture team is a partnership between Hunt Construction Group, An AECOM Company, and Zachry Construction Corp.


Once the project—which includes renovating 78,000 sq ft of the existing structure—is completed, San Antonio will have doubled the size of Gonzalez, with new amenities and vivid architecture intended to position the facility as one of the nation's top convention venues.
Among other notable features, the new addition will feature an 86,000-sq-ft column-free lobby and a meeting room that cantilevers over a busy San Antonio thoroughfare.
Michael Lockwood, principal with Kansas City, Mo.-based lead project architect Populous, describes the addition as a "vertically stacked" steel structure enclosed in glass and metal, with a canopy atop bilevel outdoor spaces and a large cactus sculpture affixed to its facade adding further visual interest to the facility. "The city didn't want the building to be a cliché of what visitors expect to see here," says Lockwood. "Rather, plans called for a facility that represented local history but also imparted international flavor."
Upon breaking ground on the project, crews hit substantial subsurface material on the site, home to three previous facilities over the past half century. While project team members anticipated finding subgrade remnants of the older structures, they were surprised by the extent of the debris, some dating back to the 1968 World's Fair. As work progressed, Mike Shelstad, Hunt project executive, says crews discovered slabs, steel, piping, old utilities and "everything else you could think of."
Subgrade conditions below a planned pre-function facility between existing space and a Hyatt hotel proved particularly problematic, contributing to delays. Due to the need to remove some of the utilities, convert steam lines to gas lines and reroute existing chilled water and electrical conduit, Shelstad compares sequencing to completion of a "giant Jenga puzzle."
Despite excavation issues, work has proceeded at a brisk pace. As of May, workers were completing exterior skin and M/E/P rough-ins. Construction is nearly 60% complete, with an anticipated completion date in February 2016, two months ahead of schedule.
The revised completion date is the result of a new internal schedule Hunt devised to accelerate sequencing and remain ahead of major milestones.
Like Hunt-Zachry, Seattle-based structural engineer Magnusson Klemencic Associates (MKA) also negotiated unique challenges on the project. With a 54,000-sq-ft second-level ballroom sited over the new lobby and concourse, plans called for minimal numbers of steel columns in order to keep the grade-level spaces as obstruction-free as possible. The solution involved maximizing spans and minimizing structural depths, says Chris Lubke, MKA senior associate. As designed, the trapezoidal-shaped ballroom floor will be supported with concealed columns spaced 30 ft on center within architectural walls. MKA developed a two-way truss system to leverage the variable spans afforded by the trapezoidal shape, thereby minimizing the depth of the structure.
"We were able to achieve truss spans of up to 110 ft and maintain structural depths of only 10 ft, several feet more shallow than the typical depth for a long-span ballroom floor," says Lubke.





Post a comment to this article
Report Abusive Comment