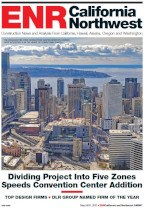To accommodate the cantilevering 5,000-sq-ft meeting room, MKA worked through several iterations before homing in on a solution involving seven closely spaced W44 beams that cantilever 36 ft from the building, supported at the cantilever spring points by moment connections set into 6-ft-deep girder plates that span 57 ft between columns.
"The design was straightforward, but constructibility was quite challenging," says Lockwood. "It helped that we collaborated with MKA early in the process."
Undertaking construction while keeping the convention center operational likewise required close collaboration among Hunt, the city and convention planners. Along with other strategies, crews constructed a series of temporary enclosures to serve as visual and acoustical buffers between construction zones and existing structures after demolishing walls.
To further avoid disruptions, crews performed much of the work during evening hours. Nonetheless, project team members helped develop protocols for proper evacuation of the facility in the event of an emergency. Team members also continually modified pedestrian and automobile detours in accordance with changing locations of construction, an exercise that required careful planning, says Shelstad.
With approximately 600 workers on site, the project peaked in early May. In all, Hunt-Zachry contracted with some 70 subcontractors.
Adding the $1-million cactus to the exterior required Hunt to engage in extensive contract negotiations with renowned artist Christian Moeller in order to address bonding, insurance and payment terms. Because the artist had fabricated materials but didn't perform the installation, Hunt executed separate contracts for design, fabrication and installation.
"We carried the contract for the artist, which isn't typical by any means," says Shelstad.
The 913-ft-long cactus will be constructed of galvanized metal mesh dappled with 100,000 white vinyl dots hovering over a background of green panels. The contrast will create a pixilated image of a cactus visible from Interstate 37.
Other unique project components include 52 partially prefabricated restrooms and 1,000 prefabricated restroom fixtures, says Greg Chandler, project executive with Dallas-based Brandt Cos., the project's M/E/P subcontractor. Workers prefabricated modules, including 30-ft walls fitted with carriers, piping and fixtures, then disassembled them in five or six sections before transporting them to the site, where they reassembled and installed them.
Brandt was also tasked with suspending 109-in.-dia ductwork from a ceiling overlooking ballroom and exhibit spaces 40 ft below, an undertaking involving nearly two miles of exposed spiral duct. Brandt worked over a dirt base because plans required that all overhead work be completed prior to floor installation.





Post a comment to this article
Report Abusive Comment