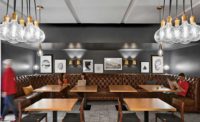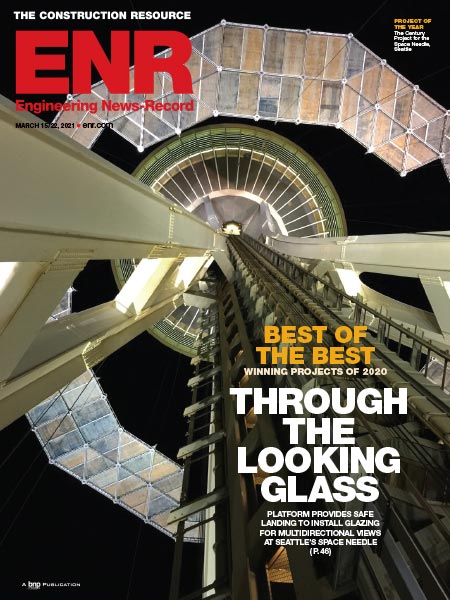Judging the best interior/tenant improvement projects proved to be one of the most difficult tasks of this year's competition. Four projects were actively and extensively discussed. Eventually, the Yuma Regional Medical Center third and fifth floor build-out rose to the top.
The $13.6-million project involved transforming two existing shell floors while the hospital was fully operational during an aggressive five-month project schedule.
Hospitals can present some of the greatest challenges during an interior fit-out, due to the high level of flexibility that is required to perform construction-related tasks within an active medical facility, according to the Best Projects judges.
"Doing interiors and remodeling in a hospital and keeping it operational is very difficult and requires a lot of coordination and work," one judge said.
The most obvious challenge was performing work on two floors which were sandwiched by occupied floors. Contractor McCarthy Building Cos. kept the construction work out of sight to patients and employees by constructing a temporary exterior man-and-material hoist and stair tower.
Once the contractor secured access to the vacant floors, the team needed to coordinate access to plumbing systems on existing and operating patient floors in order to install the required plumbing tie-ins. The team found a solution by establishing a day-by-day schedule per floor that required continuous workflow to keep the hospital in operation.
Patients were transferred each day as construction crews completed their work. Testing and inspection followed before patients were moved back into the rooms.
Each floor was scheduled to be completed within a five-month time frame and each floor was divided into four areas. Each trade was then given one week to complete work in an area.
At peak, more than 90 craftspeople were performing their tasks in the 27,000-sq-ft space. Workers racked up more than 57,000 hours on the project without a reportable incident or lost-time accident, thanks to the use of site-wide task hazard analysis reports and regular safety walks.
Each floor added 36 patient rooms and four nurse stations designed for efficient monitoring and access to blocks of patient rooms.
This project was one of the first for McCarthy to utilize tablet computers for field verification and control. The new technology allows for sharing of information via a variety of media and for precise location targeting. Construction team members say quick adoption of the technology contributed to the project's success.
Yuma Regional Medical Center 3rd and 5th Floor Build-Out Yuma, Ariz.
Key Players
Contractor McCarthy Building Cos., Phoenix
Owner Yuma Regional Medical Center, Yuma, Ariz.
Lead Design Archsol LLC, Scottsdale, Ariz.
Subcontractors Action Equipment and Scaffold, Phoenix; Arizona Window Coverings, Yuma, Ariz.; CP Contractors, Glendale, Ariz.; Delta Diversified Enterprise, Tempe, Ariz.; Dickens Quality Demolition, Phoenix; E&K of Phoenix; Firestop Southwest, Phoenix; Interstate Interior Systems, Mesa, Ariz.; JSA Cos., Phoenix; Kris Kraft Development, Yuma, Ariz.







Post a comment to this article
Report Abusive Comment