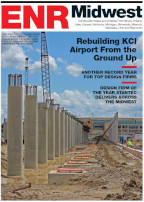Award of Merit, Multi-Family Residential/Hospitality: Harrah’s Ak-Chin Hotel Expansion, Maricopa, Ariz.

Doubling the amount of available rooms, this five-story hotel expansion also includes a new 88,000-sq-ft lobby. The building's exterior design uses massing and sculpted rooflines to mimic the flowing lines of the desert, while the two main facades are inspired by agriculture and art, which are the guiding forces of the Ak-Chin culture. The building skin echoes the community's pottery and basket weaving traditions, using a terra-cotta panel and louvering system that weathers well, is extremely durable and requires little to no maintenance. Inside, each of the project's 152 rooms features an occupancy control system to help decrease electricity usage.
Submitted by: RSP Architects
Key Players
Owner: Ak-Chin Indian Community,Maricopa, Ariz.
Contractor: PENTA Building Co., Scottsdale, Ariz.
Lead Design: RSP Architects, Tempe, Ariz.
Civil Engineer: RBF Consulting, Phoenix
Structural Engineer: AED Structural, Tempe, Ariz.
MEP Engineer: Kraemer Engineering Inc., Phoenix
Landscape: Green Studios, Laveen, Ariz.




Post a comment to this article
Report Abusive Comment