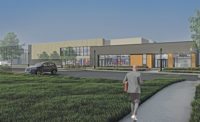For this seven-story vertical expansion of the Comprehensive Cancer Center at Wake Forest Baptist Medical Center, Lend Lease added a seven-story steel-frame structure upon the original four-story concrete structure that the company first completed in 2005. A key challenge was maintaining the water tightness of the existing building envelope despite constructing the expansion above. To meet this goal, the contractor planned work sequences to ensure that the existing roof system at the fifth floor remained in place until the entire expansion was fully dried-in. Even so, it was necessary to penetrate the existing roofing in order to extend steel columns. To provide access for these connections, crews built temporary roof curbs with removable lids at column locations. Lend Lease completed the project 3% below budget and ahead of schedule.

Award of Merit, Health Care — Wake Forest Baptist Medical Center, Comprehensive Cancer Center Expansion, Winston-Salem, N.C.
Key Players
Contractor Lend Lease (US) Construction, Durham, N.C.
Owner Wake Forest University Baptist Medical Center, Winston-Salem, N.C.
Architect HKS Inc., Richmond
Structural Engineer Sutton Kennerly & Associates, Charlotte
Civil Engineer Stimmel Associates, Winston-Salem, N.C.
MEP Engineer MCC Mechanical of the Carolinas, Charlotte





Post a comment to this article
Report Abusive Comment