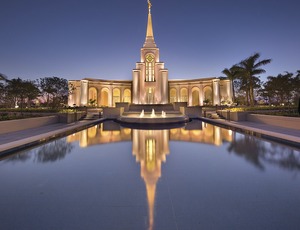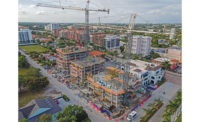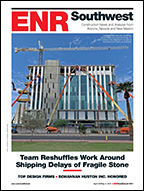The 30,560-sq-ft Fort Lauderdale Temple is the Church of Jesus Christ of Latter Day Saints' first temple in South Florida, and just the second in the state. Built on an 18-acre site, the structure features a steel frame with architectural precast panels. High-end interior finishes include Venetian plaster, extensive millwork, gold leaf trim, stenciled decorations and hand-painted wall murals. Another unusual feature is the building's 5,000-sq-ft basement.

The building's window elements are a focus of the design, which coordinates multiple decorative components with the structure and structural window system. Decorative radius trim pieces were applied to the interior and exterior surfaces of the window system. After reviewing numerous mock-ups and fabrication options, the team chose to fabricate these pieces from sand-cast aluminum, which enabled builders to maintain the material's tight radius and finish requirements. Because of the window frames' narrow radius, the team could not use a typical extruded aluminum window system, as it would deform during fabrication. Instead, they used the less commonly used hot-rolled steel system, which provided the strength required to exceed the Florida Building Code impact requirements while maintaining the design aesthetics.
Best Cultural Worship Project — Fort Lauderdale Temple, Fort Lauderdale, Fla.
Key Players
Contractor Suffolk Construction Co., West Palm Beach, Fla.
Owner Church of Jesus Christ of Latter Day Saints, Salt Lake City
Architect Architectural Nexus, Salt Lake City
Construction manager Zwick Construction, Salt Lake City
Structural Engineer Reaveley Engineers, Salt Lake City









Post a comment to this article
Report Abusive Comment