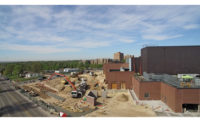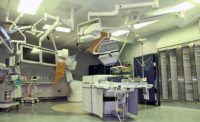The $175-million Bell Tower Development project involved a painstaking transformation of a section of the University of North Carolina's Chapel Hill campus.
Construction over the course of nearly five and a half years occurred in five distinct phases, including: the relocation of all existing site utilities and the erection of a temporary, 5,000-sq-ft greenhouse; the renovation of the existing chiller plant; the addition of seven cooling towers; the construction of a 750-space, seven-story cast-in-place parking garage; and the building of a 228,000-sq-ft research facility that features green roofs, a 19,000-sq-ft greenhouse, teaching auditoriums and research labs.
The project site presented a number of challenges to the project team, which was led by Lend Lease Construction. The site is located in close proximity to UNC's Kenan Stadium, the University of North Carolina Hospital and an adjacent area that serves as a major corridor for pedestrians. As such, contractors needed to ensure an accessible, yet secure environment.
Pedestrian accessibility was also a factor in the installation of the cooling towers. To minimize space requirements, the cooling towers were built on an above-ground rack system, which was further utilized in creating a pedestrian path connection between the existing hospital and the parking deck.
Award of Merit, Higher Education-Research
UNC Chapel Hill - Bell Tower Genomics Building, Chapel Hill, N.C.
Key Players
Contractor Lend Lease (US) Construction Inc., Nashville
Owner University of North Carolina, Chapel Hill, N.C.
Architect/Structural Engineer Skidmore Owings and Merrill, Chicago
MEP Engineer AEI Engineers, Chapel Hill






Post a comment to this article
Report Abusive Comment