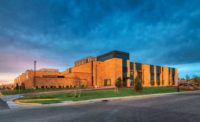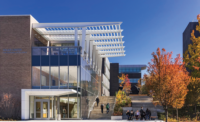Bill & Melinda Gates Hall, Ithaca, N.Y.
Teamwork was a major component of Cornell University's newest addition, the $42-million Computing and Information Sciences Department (CIS). The 101,500-sq-ft, five-story signature building's interior includes 60,000 sq ft of programmable space for seminars, conferences and student services as well as teaching and research labs for a variety of CIS disciplines. It also includes a 150-seat lecture hall and 50 faculty offices.
The building includes a partially cantilevered protruding arm that covers a mounded staircase. It is supported by steel trusses at its core and two prefabricated, concrete-wrapped steel structural supports at its front.
The original design specified a custom perforated stainless steel curtain wall, but budget limitations called for a switch to a unitized curtain wall system. Using a design-assist bid package, the team chose a glass contractor for the system prior to completion of the final design. The glass contractor optimized the galvanized steel frame panel system, reducing it to the fewest number of components possible. The construction manager says the switch from bulky, hollow frames to a combination of angles and plates resulted in sharper lines and cleaner forms at a reduced cost.
The team itself made good use of IT systems in building this structure for computer-centered disciplines. Throughout the design process, advanced computational modeling and CAD tools were used, especially for the outer skin.
The construction manager says that use of building information modeling software during the construction phase enabled the design and construction team to collaborate on a consistent platform to solve design, coordination and constructibility challenges before they became issues.
Also on the technology front, Gates Hall was wired with sophisticated dual display systems to enable professors at Cornell's New York City campus to teach "virtually" in Ithaca.
The building was designed to LEED-Gold standards with features including fixtures that reduce water use by 30% and a campus lake-source cooling mechanical system. When combined with other systems, the mechanical system yields 30% more energy efficiency than a typical building,
On an accelerated 20-month schedule, the project was completed on time and came in $2 million below budget.
The judges noted the team's work through design-assist and its ability to engage all parties as issues arose. One judge said the project includes "good architectural design with commendable teamwork." Overall, he added, the team delivered an "impressive building."
Key Players
Owner Cornell University
Lead Designer Morphosis Architects
Construction Manager Welliver
Structural Engineer Thornton Tomasetti Inc.
Civil Engeneer Barton & Loguidice PC
MEP Engineer Syska Hennessy Group Inc.
Curtain Wall Contractor Zahner
Curtain Wall Supplier YKK AP
Façade Installer W&W Glass







Post a comment to this article
Report Abusive Comment