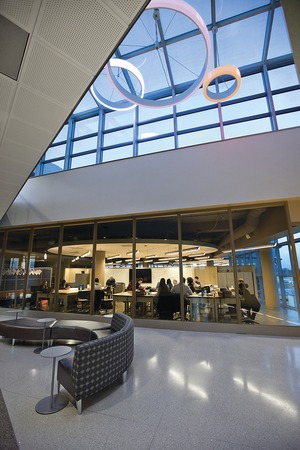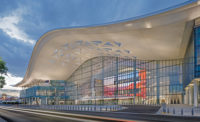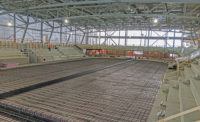The Green Lane Building at Kean University, Union, N.J.


There were many daunting safety challenges in building this irregularly shaped, 102,000-sq-ft, glass, stone, concrete and brick signature building. The team, however, overcame them during its nearly 180,000 hours of labor with zero OSHA recordable incidents and no lost-time accidents.
The six-story structure, which stands on the west side of the Kean campus, was completed on time and within budget. It is largely an academic building with retail space on the first floor.
The general contractor describes the building as mostly a cast-in-place concrete structure with some structural steel framing. It is clad in a glass curtain wall, natural stone veneer panels and brick. It features a six-story sloping glass radius wall on the northeast elevation and a five-story radius glass wall on the south side.
Other features include a café and retail space on the first floor, classroom and administration space on floors two through five, and a conference center on the sixth floor.
The building also includes horizontal sunshades to reduce solar gain.
The modern, irregular glass curtain walls are eye-catching. They stand in contrast to the three stone towers that include bathrooms and elevators. The designer says the undulating glass facade is made possible by exposed concrete slabs with 10-in.-thick edges.
The objective of the $39-million project "was to provide a bold architectural statement and visually communicate the promise of Kean's world-class education," the designer says.
Beginning with a compressed 15-month schedule, the project posed numerous hurdles involving design and constructibility, logistics, scheduling and safety.
Safety challenges included working with more than 8,000 cu yd of cast-in-place concrete poured to elevations of more than 110 ft and located only 15 ft from high voltage power lines and a state highway. Also, three cranes were running nonstop during construction. The team also had to deal with Superstorm Sandy and harsh winter weather conditions.
The team employed several methods to ensure a safe and accident-free workplace. The designer says that this started with the owner's strict site safety policy that was implemented in the field by regularly scheduled safety meetings, regular job hazard analysis and weekly conversations emphasizing and enforcing the use of proper personal protection at all times. The plan also called for a zero-tolerance fall protection plan, the installation of sidewalk sheds and traffic control.
Both of the safety judges hailed the team's safety record on such a complex project and credited its adherence to a good site safety plan. They said this was especially impressive considering that the job presented big safety risks, especially with three cranes running nonstop on site and work occurring near a high-voltage line.
"This was a pretty large-scale job, an elaborate concrete structure with a curtain wall that was a big part of the project," and yet there were no incidents, said one judge.
The other added, "It seems like the team [succeeded] in creating a culture of safety on the job."
Key Players
Owner Kean University
General Contractor Dobco Group
Lead Designer Gruskin Architecture+Design PC
Structural Engineer DeSimone Consulting Engineers
Civil Engineer Pennoni Associates Inc.
MEP Engineer Henderson Engineers Inc.
Plumbing AGP & Sons Inc.
Masonry BJCC
Electric LB Electric
Concrete Macedos Concrete
DRYWALL maks







Post a comment to this article
Report Abusive Comment