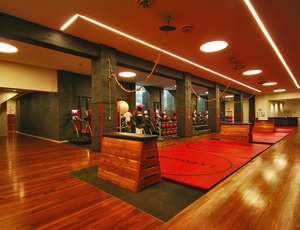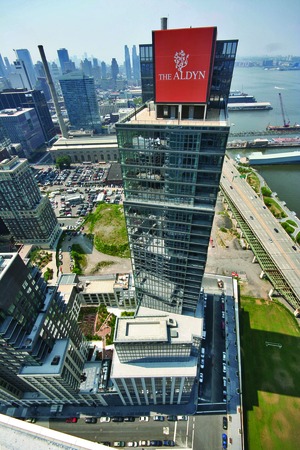Best Multi-Family Residential/Hospitality


Sculpting a pair of residential towers on a patch of undeveloped land in Manhattan may sound straightforward at first blush, but the new J1 and J2 buildings on the giant West Side 75-acre Riverside South complex illustrate how starting from scratch presents its own challenges. In this case, it was the need to build over an operating Amtrak rail line and build out the city's street grid with great precision.
The project team building the $400-million towers for Extell Development, led by construction manager Lend Lease and architect Goldstein, Hill & West Architects, met its goals during a market slump that saw few residential towers in the works.
The team broke ground in late 2007 and delivered the project on time and within budget, says Justin Peters, senior vice president and project executive at Lend Lease. The project was completed last March.
Spanning 34 ft across a pair of active train lines, the project required careful planning and unique modifications for tower J2, which is 23 stories tall. This high-end rental building stands across a courtyard from its 38-story luxury condominium sibling tower, J1.
“We had a lot of coordination with Amtrak to plan how the building would cantilever over the tracks,” Peters says.
The team also had to coordinate scheduling and sequencing of activities with the railroad's flagmen at the tracks to access control wiring.
The advance work allowed for smooth installation of the precast, pre-stressed concrete planks, which were buttressed on either side by 24-in.-thick reinforced concrete crash walls.
The team used similar strategies to develop the exhaust system through the building, Peters says.
That approach called for the installation of an 18-ft by 20-ft wide air shaft through the core to expel air from the tracks through a quartet of Amtrak-commissioned exhaust fans. The fans sat on a rooftop above a five-story portion of the building. This feature is critical to circulate fumes outward in the event of accidents at track level, Peters adds.
The two-building campus is stacked with amenities, including two levels of cellars as part of multiple shared features like a bowling alley, regulation basketball court, golf simulator, game room, squash court and rock-climbing wall. It also features a 38,000-sq-ft health club with a swimming pool and spa.
Capping the extensive effort was an extra task few developers in Manhattan face today: building out the street grid by extending Riverside Boulevard and Freedom Place South, and connecting them with a new stretch of West 62nd Street.
That new portion is on an elevated slab on top of the basketball court and bowling lanes. This part of the project demanded an exacting effort of surveying and construction to match elevations, as well as strenuous waterproofing and insulation work.
“We had to make sure that everything married with the existing street that we had just completed in the previous project,” Peters says. “All the streets tie together with the building elevations, and it gets a little bit tricky.”
Riverside South - Buildings J1 and J2
Key Players
Owner: Extell Development, New York
Construction Manager Lend Lease, New York
Lead Designer: Goldstein, Hill & West Architects, New York
Civil Engineer: Philip Habib & Associates, New York
Structural Engineer: WSP Cantor Seinuk, New York
MEP Engineer: I.M. Robbins & Associates, New York
Interior Designer: McGinley Design, New York; Roman & Williams, New York
Amtrak Tunnel Ventilation Engineer: Parsons Brinckerhoff Quade & Douglas, New York
Submitted by: Lend Lease

Post a comment to this article
Report Abusive Comment