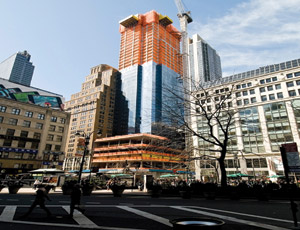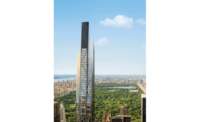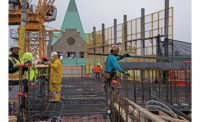PROJECT COST: $156 Million
Starting construction on a New York residential tower in the middle of 2008 has resulted in a slew of skeletons, foreclosures, and general panic across the condo industry. But at least one team has been able to proceed-cautiously, with major cost-cutting, but retaining the original design's major aesthetic attributes.

Designed by New York architect Costas Kondylis, Tower 111 will rise 48 stories at 32nd Street and 6th Avenue when completed next Jun, and, in addition to the to the rentals in a tower that features several setbacks, will include two cellar floors for parking and mechanical rooms, two floors of above-grade retail, office space on the third floor, and a fourth-floor pool and health club. All of this is taking place along one of the busiest pedestrian corridors. This setup presented a number of hurdles. The 550-ft height required structural wind tunnel testing, while working in proximity to functioning rail lines required a vibration monitoring program and temporary holdings on the tunnel.
"The challenge was that our structure didn't influence their structure at all," says Jarret Johnson, project manager for Desimone Consulting Engineers, the structural engineers on the project. "They put in vibration monitors in the tunnels, and they had to be maintained until the sub-service work was completed."
To maintain pedestrian flow, the crane had to be built within the building, not on the sidewalk, so the building was modified for a crane opening and the resulting hole had to be refilled once the crane came out.
The open space and the pool, designed to be recessed into the structure and with floor heights of 20 ft or higher, was the building's signature aesthetic flourish-but, along with the parking and retail underneath, its structural support grid was entirely different from the apartments above.
"The transfer scheme between the residential and podium columns was very challenging, so that was fun," says Mukesh Parikh, an associate with DeSimone. "The residential tower, even with the multiple setbacks, was not that challenging. The 20-ft-plus floor heights, the open space they wanted for the gym-that was challenging."
In addition, there was the matter of the economy. One hurdle was overcome last May, when the city's unions and developers signed the Economic Recovery Project Labor Agreement and allowed a dozen projects around the city, including the Frank Gehry-designed Beekman Tower, to go forward, at a projected cost savings of 16 to 21 percent.
But the cost savings didn't end there.
"They came back to us, the consultants, to come up with creative ways to save money," says Johnson. Certain parts of the structure were left exposed, which impacted the supporting structure and required a reevaluation there as well. The team also did extensive studies on the most cost-efficient method for the transfer scheme. The project is now slated to come in at $156 million. "We came up with solutions that worked best for everyone but still worked structurally."
Key Players
Owner: Tower 111, LLC, New York
CM: Bovis Lend Lease, Inc., New York
Architect: Costas Kondylis & Partners, New York
Structural Engineering: DeSimone Consulting Engineers, New York
MEP Engineering: Cosentini Associates, New York



Post a comment to this article
Report Abusive Comment