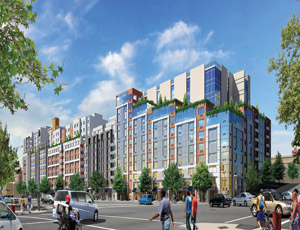PROJECT COST: $220 Million
Six new buildings are under construction on the largest remaining vacant parcel of land in the Melrose Commons Urban renewal area of the South Bronx. The $220 million, 641-unit St. Ann's Terrance mixed-income residential development broke ground last summer and includes 50,000 sq ft of retail space and parking for about 350 vehicles under several of the buildings.

"The size of the project and the variety of different of programs-commercial, low income, middle income and community spaces in more than a normal size of a city block-makes for a challenge in creating a variety of buildings that look to have been built over time," says Hugo S. Subotovsky, principal with Hugo S. Subotovsky A.I.A. Architects, New York.
A joint venture between Jackson Development Group of Floral Park, N.Y., and the Joy Construction Corp. of New York are developing the 3.5-acre site. Joy Construction also serves the general contractor for the project. Construction has started on the first six buildings, priced at $169.4 million. The other two buildings and additional parking will move forward at a later, unannounced date.
The project is part of Mayor Michael R. Bloomberg's New Housing Marketplace plan to build or preserve 165,000 homes for working-class New Yorkers by 2014. St. Ann's Terrace is the first project in the nation to use recycled bonds. The city recycled tax-exempt bonds that had been paid off early to fund the St. Ann's development. Approximately $26.3 million of the $76.8 million in bond funding came from Recycled Bonds and $50.5 million from Stand Alone Tax-Exempt Bonds.
The buildings include studio units, and one-, two- and three-bedroom apartments, with a certain number set aside for residents at different income levels. The buildings range in height from nine to 13 stories. The site has a 40-ft difference in elevation from front to back of the parcel, so Subotovsky altered the below-grade parking decks to compensate.
Foundations are a combination of spread footings and piles, depending on soil condition at that portion of the site. The garage and commercial levels employ a steel-frame design and the residential portions are a concrete block and concrete slab construction.
"Each building has a different appeal, because we designed it as if it was built over time," Subotovsky says. "Every building has it's own personality that blends with the other buildings and within the context of the neighborhood."
The project was on time at about 30% complete in April. Occupancy of the first six St. Ann's Terrace buildings is scheduled to take place in summer 2011, with completion slated for 2012.
Key Players
Owner: Jackson Development Group, Floral Park, N.Y., and Joy Construction Corp., New York
Architect: Hugo S. Subotovsky A.I.A. Architects, New York
Contractor: Joy Construction Corp., New York

Post a comment to this article
Report Abusive Comment