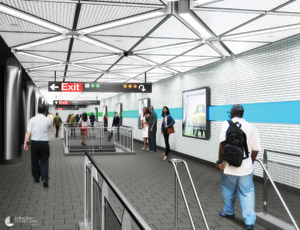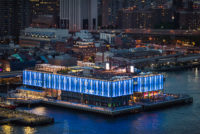PROJECT COST: $120 million
Not even the most ardent preservationist could argue in favor of keeping the confounding maze of six stations and 12 subway lines that the Metropolitan Transportation Authority is reshaping into the Fulton Street Transit Center in downtown Manhattan. One of the more prosaic portions of the multi-year, $1.4 billion effort also happens to be one of its most transformative - a $120 million contract awarded last summer to reconstruct the mezzanine and platform levels of the Broadway-Nassau Street Station for the A and C lines and to upgrade the elevators and stairs for the Nassau Street Station serving the J, M and Z lines.

The effort - on which work began last fall and which is fully funded by federal stimulus act money - will streamline passenger flow, particularly through removal of a bewildering series of ramps. But the contract's deeper value is how all of the work will take place while the stations remain largely in service for subway passengers.
"One of the greatest challenges with this contract is maintaining service on the 4/5, one of the most crowded lines in the system, plus the A/C line, while the work is underway," said Uday Durg, program executive for the Fulton Street Transit Center project. "The work has to be carefully staged to promote the safe flow of pedestrian traffic."
The larger project will tie together six stations built at various junctures by different operators, leaving a cramped and dark underground chaos by creating a modern, seamless, and ADA-compliant hub by 2014.
Midway through the effort is the A and C mezzanine project awarded to Skanska USA Civil Northeast. The spaces will be delivered in March 2013, with a fully built wide-level mezzanine, five new elevators and two new escalators and three new entrances. Upon completion, the new A and C platform will connect smoothly to platforms for the 2, 3, 4, 5, J, M, and Z lines, as well as the main transit building.
The route is thick with challenges. In trying to keep the stations open for passengers, the five-stage A and C effort features a phasing plan that must coordinate with other contracts, and most work takes place during weekend general outages this year.
The skeletal work entails installing elevator pits and pistons on the A and C platforms during restricted hours, as well as driving drilled pipe piles and erecting structural steel. The contract also covers adding mechanical, electrical, plumbing, and communications systems. And the team is selectively demolishing existing mezzanines, producing much of the 40,000 cu yd of concrete crews will remove by using hoists from street level.
Later on, the team will build out the new concrete mezzanine and add miscellaneous metals and extensive finishes for the A and C platform.
The team has already installed barricades and temporary staircases to redirect passenger flow to allow demolition of existing mezzanines, which was nearing completion in late spring. And it is more than halfway through excavating and relocating utilities at 135 William St.
Key Players
Owner: MTA Capital Construction, New York
Contractor: Skanska USA Civil Northeast, Whitestone, N.Y.
Design: Arup Services, New York
Electric: Kleinberg Electric, New York
Plumbing: IMP Plumbing, New York
Lead removal: HEC, Farmingdale, N.Y.



Post a comment to this article
Report Abusive Comment