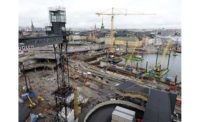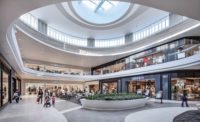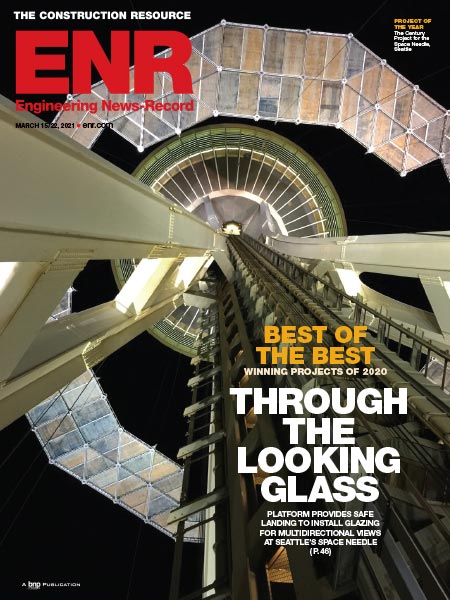Just north from the Museum of the City of New York, Hill International is wrapping up work on a smaller, but no less prominent project: the renovation of El Museo del Barrio. The museum is one of several tenants in the 1921 Beaux Arts building on Fifth Avenue between 104th and 105th streets, and is undergoing a facelift to celebrate the Latino cultural institution's 40th anniversary.
New York’s Gruzen Samton Architects won the competition for the renovation in 2000, but between then and 2006, the project grew in scope several times from what started as a lobby and courtyard renovation.
“It was through a process of starting and stopping. We would do one phase, they would recognize a need for something bigger, they would go through rounds of fundraising. Then we had to go through an Arts Commission review,” recalls William Singer, a partner at Gruzen Samton. “It helped the client, and helped us push the project even more in terms of quality of design and scope.”
In 2004, the renovation plans won an excellence in design award from the New York City Arts Commission.
In its final reincarnation, the project included complete renovation of the courtyard, complete with different-colored concrete and stainless steel grates over open areaways, a large new cafe with full kitchen facilities, reconfiguration and modern upgrade, with new lighting, flooring and partitions, of all the galleries, a new theater and a flashy new glass facade for the lobby.
A defining goal of the design, explains, Singer, was to recognize El Museo’s venerable neighbors—the Metropolitan Museum of Art and the Guggenheim. As a nod to the banners at those museums, the team added a metal divider with a banner expanded to a large scrim in front of the courtyard to separate the lobby from the street (the courtyard itself remains completely open to the public, with no gates). Meanwhile, the metal wrapping material that angles from the ground and into the north wing of the building was a “gesture to the curvilinear aspect of the Guggenheim.”
While the gallery reconfiguration was mostly standard work, the new floors were a novelty and hard not to immediately notice upon entrance: there’s just nothing like it anywhere else in the city.
“In the Gallery we are using an end-grain four-in by four-in French Hornbeam tile laid out on a 45 degree bias and finished with a matte clear 3-coat sealer. The end-grain figure in the wood, combined with its color and strength, were reasons for its selection—end-grain shows the rings of growth (sapwood/softwood and summerwood/hardwood), the color is generally light, and its strength resists the compression impact of women’s high-heeled shoes,” explains Singer in an e-mail.
“My guys were the guinea pigs on it,” Brothers says, looking down at the floor, without disguising his satisfaction with the result.
While El Museo did not remain open during the renovation, the fact that the six-story building houses two schools, the Central Park Conservancy, and the Parks Department, among others, made for a crowded work environment nonetheless. Frequent changes, new requests, and a shorter deadline to accommodate the mayor’s re-election bid to the Latino community of the city complicated the project still further.
“On this project, we got squeezed in every angle,” says Brothers. “And still—looks like we’re gonna make it.”




Post a comment to this article
Report Abusive Comment