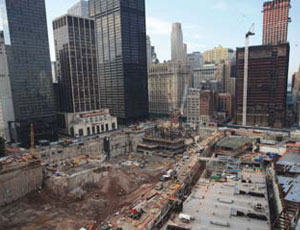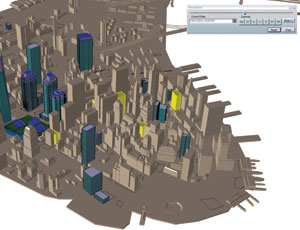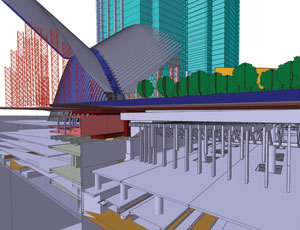From its office overlooking the 16-acre World Trade Center site, the Lower Manhattan Construction Command Center has a bird’s-eye view of the day-to-day progress of construction projects in and around the site.



But a completely different perspective of the building projects is seen on computer screens inside the center’s office, where building information models display 3-D simulations of how construction is expected to progress in the months to come.
BIM, in conjunction with construction scheduling and analysis tools, is providing a fascinating view of the intricacies and interdependencies of this extremely complex set of projects. More important, these tools play a critical role in helping the team and project stakeholders streamline construction schedules, negotiate priorities, coordinate logistics and plan the movement of people, materials and equipment in Lower Manhattan.
Established in 2004, LMCCC facilitates and coordinates the construction of over 400 projects totaling $22 billion in Lower Manhattan. “Our main role is to help everyone get their work done as safely, efficiently and quickly as possible without an undue impact on the environment and the people who have to live and work down here,” says Robert Harvey, LMCCC’s executive director.
The center is tracking 40 million sq ft of residential and commercial development that is either in construction or planned. Concurrently, a massive infrastructure replacement program is under way to rebuild streets and the underlying utility network.
LMCCC is using Gehry Technology’s Digital Project, a BIM package, to create 3D visualizations of construction projects. A consulting team from Gehry Technology developed the model by converting CAD drawings into 3D models.
Modeling was started about two years ago at an abstract level, and over time detail was added to facilitate the issues being analyzed, says James Kotronis, director of Gehry’s New York office. “The model today is pretty refined, having gone through iteration after iteration,” he adds.
To show when and how the projects get built, the team selected Primavera P6, a construction scheduling and management tool. Typically, project teams provide schedules for individual projects electronically, and almost 50 schedules are currently in the model, says David Pysh, Gehry senior project consultant.
A schedule for an individual project can include over 25,000 activities. Linking this level of detail to the model would be onerous, so the team distilled the detail schedules into 400 activity summary schedules in Primavera, says Andrew Chattaway, senior associate with Detroit-based PMA Consultants.
For example, the floor plate of a tower might be summarized as one duration and activity, while the detailed schedule lists eight activities, broken down into durations for the walls, columns and other components.
Activities in the project schedule are linked to building components in the BIM (3D) model. The result is a 4D model, with time as the fourth dimension, that provides an effective means of visualizing 3D simulations of construction sequences.
When managing large projects, schedules slip and things can go wrong. To help identify and manage risks LMCCC employs Pertmaster, a Monte Carlo risk simulation add-on to Primavera. “Risk analysis lets you distribute contingency through the activities in the schedule,” Harvey says.
Looking at risk over the range of critical activities on the schedule produces a curve of possible outcomes for activity durations and shows how they impact one another, Harvey says.
Coordinating in 4D LMCCC convenes regular meetings to coordinate schedules and activities with stakeholders on the projects. “It is not unlike treating everything from Canal Street, river to river, like one large program made up of multiple projects,” Harvey says.
Workshops analyze and resolve issues such as value engineering a particular aspect of a project or conducting risk analysis of critical activities on the schedule. Model simulations facilitate these meetings and workshops, allowing experts to analyze and visualize issues in real time, Kotronis says. For instance, when the size of the substructure under the WTC plaza was doubled, engineers needed to design a means to support the 1/9 subway tunnel running through the area to be excavated. Both schemes under consideration used minipiles to temporarily support the tunnel during the excavation. The first design called for a permanent steel support structure while the second saved the minipiles and built concrete bracing slabs.
Each design and applicable construction schedule was modeled against the master integrated schedule to illustrate the options. It would have been hard to visualize the options from a single flat plan, Harvey says. “It’s much easier to work from 3D,” he adds. “ It helps people understand the complexity and come up with workarounds to do it more efficiently.”
A 4D perspective also facilitates identifying interdependencies and clashes between projects. Scenario or “what-if” analyses assess how changing construction sequences affect the overall schedule and identify constraints and conflicts.
“If we really want to drill down, we use Pertmaster to look at the families of different probable outcomes related to the risks of these clashes,” Harvey says. “We are then able to depict clearly to stakeholders where the clashes are between their various projects.”
Scenarios analysis was used to illustrate how delays or design changes for different areas of the underground MEP systems impacted the overall delivery of the sitewide systems, such as fire alarm systems and water delivery systems for sprinklers, Chattaway says.
At the height of construction, close to 30 cranes will be operating at the WTC site. Crane movements were modeled in 4D to analyze adjacent project schedules and logistical plans to see if they clash with other equipment at the site, Chattaway says. Potential clashes also were identified if cranes did not complete operations on time.
When projects get delayed, 4D modeling helps to develop workarounds, as was the case with the schedule for the vehicle security center and the deconstruction of the Deutsch Bank building. “You try to prioritize and meet the best overall schedule,” Harvey says.
Simultaneous 4D views of all projects downtown permits detailed logistical analyses. For instance, one of the analyses showed a large number of sites scheduling concrete pours at the same time, Chattaway says. “Some of the projects decided to go for weekend concrete pours to try to avoid the volume of trucking during the week,” he adds.
By aggregating data across all projects, the team put together histograms of the demand for labor and materials along with the number of trucks required to deliver the materials at different points in time. These analyses then compare the demand versus the supply, identifying potential shortfalls.
Analyses show that between 2010 and 2011, 600-700 trucks a day will enter downtown, Harvey says. LMCCC and the New York City Department of Transportation are using Paramicsto model street conditions and assess the impact of building and street construction on vehicular movement in the area.
Harvey says he is finding that 4D is a powerful tool for communicating progress on the site. Visual images of where the project should be can be compared to images showing actual progress. “Then you can analyze where the schedule has slipped and go back into and modify the schedule to come up with workarounds,” he says.

Post a comment to this article
Report Abusive Comment