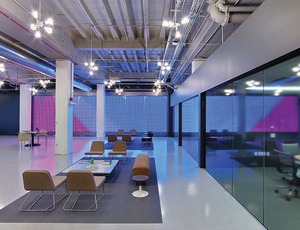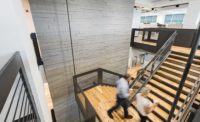Performed in Chicago's historic Merchandise Mart, the 525,000-sq-ft build-out of Motorola Mobility's new headquarters required 650,000 labor hours and up to 480 construction workers during peak periods.


After concluding it was unsound to construct a crane atop the 84-year-old structure and that vertical conveyances could compromise schedule and safety, the project team deployed lifting helicopters to assist in installation of a new rooftop chiller plant for the facility. Helicopters performed lifts for 15 hours over a two-day period, conveying mechanical equipment and 184 bundles of steel beams from a barge on the Chicago River. Operations required the shutdown of four city blocks.
Due to the project's scale—Chicago's single largest leasehold since 2005—the team grouped activities into four packages, including roof, infrastructure, laboratories and offices, with the office package further broken into quadrants for each 200,000-sq-ft floor.
Work proceeded in accordance with an aggressive time line, just nine months from inception to occupancy, with schematics still under way at the start of construction. Team members engaged in pull planning to execute the schedule, working with trades to plan backwards from milestone dates and achieve timely procurement of long-lead items.
Team members also identified tasks that could be accomplished immediately, including the painting of 600,000 sq ft of ceilings, allowing construction activity to proceed while the drawings were in progress.
With nearly 500 workers on site on any given day, planners also developed detailed logistics that accommodated just in time deliveries to minimize hazards.
To promote creativity among more than 2,000 employees, the completed facility places particular emphasis on collaborative spaces. Open offices include movable workstations, with outlets and data ports designed to further promote mobility. More than 50 labs in previous quarters are consolidated into seven mega-labs that include state-of-the-art anechoic chambers, dedicated air systems and mechanical infrastructure, chilled beams, BTS antennae, robotics and RF-shielded environments.
Motorola Mobility Headquarters Relocation, Chicago
Key Players
Owner/Tenant Motorola Mobility
General Contractor Skender Construction, Chicago
Architect Gensler, Chicago
Structural Engineer Klein and Hoffman, Chicago
MEP Engineer Environmental Systems Design, Chicago


Post a comment to this article
Report Abusive Comment