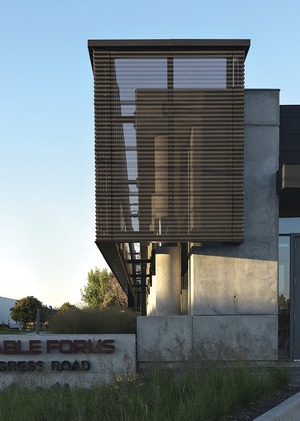Renovations and additions to its 8,000-sq-ft office and 12,000-sq-ft warehouse afforded concrete contractor Adjustable Forms Inc. the opportunity to showcase the craft and expertise it provides to clients.

The contractor specified post-tensioning for roof and floor slabs, insulated sandwich walls for full-height concrete walls and traditional reinforced concrete for much of the building's base. It also utilized several form-liner textures and true wood planks to achieve varying levels of finish. New and existing warehouse walls incorporate a high-performance rain screen system. Dark panels add contrast to minimalist light-colored massing.
The finished facility incorporates existing piles, foundations and brick walls, among other components.
Adjustable Forms, Lombard, Ill.
Key Players
Owner Adjustable Forms Inc.
General Contractor Adjustable Forms Inc.
Designer DLR Group, Chicago
Concrete Contractor Adjustable Forms Inc.





Post a comment to this article
Report Abusive Comment