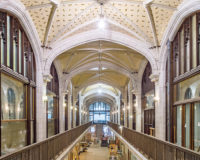The intersection of Clark Street and Wacker Drive marks the spot where Chicago's housing boom screeched to a halt in early 2008, a casualty of a looming credit crisis. This summer, the location will mark the latest chapter of the market's turnaround. Following a 10-year odyssey, crews are applying finishing touches to a high-rise that has swapped owners, occupancies and design concepts. For four years, the bulk of its 30-story podium—a concrete shell—stood idle after financing for the remaining 65 floors fell through.
As originally conceived by Chicago-based developer Teng & Associates, plans called for locating parking and a Shangri-La Hotel in the podium structure and stacking 1,800-sq-ft condominiums in a 60-story tower structure. Chicago-based developer Related Midwest purchased the property in 2011 with an eye toward constructing a 60-story structure to satisfy renewed demand for downtown luxury rental apartments.
When it opens, the 950,000-sq-ft 111 West Wacker Drive—or OneEleven, as Related has dubbed it—will contain 504 units rather than the 243 envisioned by Teng, with many about half the size originally planned.
Building atop existing foundations and structure gave Related a head start on other residential developers in the area, but also posed unique challenges to the project team. "The good news is we were working with an existing structure, and the bad news is we were working with an existing structure," jokes Don Biernacki, Related's senior vice president, construction.
To proceed, the developer initially considered extending portions of existing concrete column grid to effect a transition from 28,000-sq-ft floor plates in the base structure to 12,000-sq-ft floor plates from floors 31 through 59.
But the grid didn't conform with space plans for the 900-sq-ft units the tower will house.
"We were working with simple, modular forms to maximize unit depths and minimize corridor lengths, and needed greater flexibility than the existing grid would have provided," Biernacki recalls.
To accommodate offsets between tower and podium grids, crews last spring erected a 60-in.-thick, two-way, post-tensioned transfer slab on the structure's 30th floor, an undertaking involving 2,253 cu yd of 6,000-psi concrete and two continuous pours, one of which occurred over a period of 17 hours.
"You expect to see a mat of that magnitude being poured in the ground, not in midair," says Bert Brandt, project executive with Lend Lease, Chicago, OneEleven's construction manager. "It's not something any of us who worked on it expect to see again in our lifetime. We've had several colleagues up to see it."
"The structural penalty we paid was more than compensated for by our ability to locate columns where we needed [them] to maximize the value of tower units," says Gary Handel, principal with Handel Architects, the project's New York City-based designer.








Post a comment to this article
Report Abusive Comment