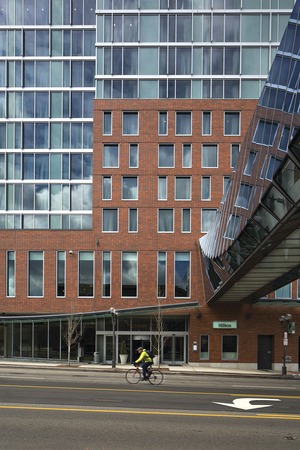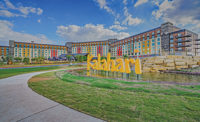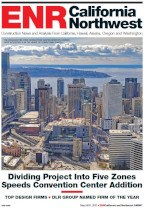Scaling of the 13-story, 532-room Hilton Columbus Convention Center Hotel not only responds to pedestrians but also nearby low-rise vintage structures and taller glass and steel-clad buildings that serve as a backdrop for the hotel.

To mediate among the three, project team members incorporated combinations of glass, stone and masonry into the facade at varying heights and a series of setbacks along major elevations.
A block-long "flying-carpet" glass canopy addresses the challenges inherent in designing an entrance facade along a thoroughfare with a grade increase of more than 6 ft across the 240-ft-long site.
Other configurations maximize efficiencies, with a ring-shaped guest tower sited atop a rectangular three-story podium housing a ballroom, lobby functions and meeting space. A 400-seat restaurant and bar are located on the podium roof, which serves as the base of a 10-story interior atrium framed by guest room wings and capped with a sloping glass ceiling, allowing natural light to flood spaces below.
In a nod to sustainability, team members specified high-efficiency boilers, low-flow fixtures and other systems, targeting a 32% reduction in energy consumption, a 30% reduction in water usage and 7,870 fewer metric tons of CO2 emissions on an annual basis.
In all, 86% of construction waste was recycled and 11% of building material derived from recycled materials. Nearly one-quarter of building materials were sourced within 500 miles of the site, with more than half of the wood certified by the Forest Stewardship Council.
After learning that extended shutdown of a major artery wasn't an option, team members elected to pre-assemble a 138-ton, 105-ft-long pedestrian skybridge linking the hotel and the Greater Columbus Convention Center.
To do so, design and construction teams collaborated to develop alternative schemes that maintained the original design intent, including modifications to welded and bolted connections.
Crews performed hoisting operations over a weekend, limiting a shutdown of the street to only two days.
Hilton Columbus Convention Center Hotel, Columbus, Ohio
Key Players
Owner Franklin County Convention Facilities Authority, Columbus, Ohio
GC Turner Construction Co., Columbus, Ohio
Designer HOK, Chicago





Post a comment to this article
Report Abusive Comment