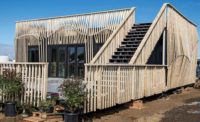"You can't compromise the program, so it becomes a matter of adding back to the grid," says Tracey. Accordingly, team members are supplementing energy from the rooftop array with an additional 1,200 kW from an array atop a nearby parking structure.
Similar examples of give and take have informed nearly every aspect of design work, from building orientation, massing and geometry to shading, daylighting and artificial lighting.
"There are three steps to designing a net-zero facility: the first being to optimize architecture, the second being to optimize mechanical/electrical and the third being to add renewables," says Paul Parry, KJWW principal. "The challenge lies in executing steps one and two."
To do so, architect and consulting engineer collaborated closely from the project's inception, progressing from sketches to parametric modeling to generate geometries and orientations that mediated among daylighting and shading, solar gain and mechanical demand.
Planners also were mindful of arranging program components to optimize the efficiency of mechanical systems. "Rather than locating labs on the first floor of the southeast corner, you want to be smart and locate them on the top floor of the northwest corner," Parry says.
For ECE, such considerations drove development of a linear segmented structure, beginning with a three-story classroom facility to the south, followed by a three-story atrium and five-story lab and office facility at points further north.
The plan limits glazing on the east and west facades to minimize heat gain during early morning and late afternoon. To maximize daylighting during winter months, the south facade incorporates a full-height window wall in addition to a louvered canopy to shade interior spaces. "Among end users, there was a strong desire for natural light along that elevation," says Trace
For similar reasons, the classroom building's east facade makes extensive use of glazing, with daylighting regulated by a full-height sunscreen consisting of 5-ft-long, 6-in.-wide terra-cotta baguettes spaced 12 ft on center and mounted on extruded aluminum tracks. Due to varying angles of the sun, interior spaces receive more solar energy in winter than in summer, when screen members reflect and redirect natural light to ceilings within.
Enclosures for similar buildings in central Illinois typically feature 40% glazing and 60% opaque materials. For ECE, planners targeted 30% glazing and 70% opaque, the latter incorporating terra-cotta rainscreen cladding. Designed to achieve a R-30 rating, the system consists of a concrete masonry unit wall with an elastomeric modified bituminous membrane serving as air barrier; two layers of 2-in.-thick aluminum-faced glass-fiber-reinforced polyisocyanurate foam core insulation; an air-space; and 1-ft-high by 5-ft-wide terra-cotta panels.
Though the assembly will achieve energy savings of 5%, it was only after performing extensive life-cycle cost analyses that planners elected to proceed. "In addition to quality and thickness of insulation required, the assembly relies on specialized structural supports to accommodate the weight of the terra-cotta," says Krein. "It wasn't clear whether projected energy savings justified the cost until we factored in all the mechanical savings."





Post a comment to this article
Report Abusive Comment