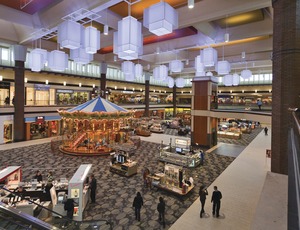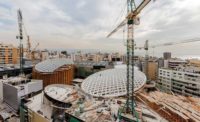How do designers and builders execute $9 million in renovations to a shopping mall while keeping the facility open to shoppers throughout construction?


In the case of the 140,000-sq-ft Maplewood Mall, crews did so by performing renovations during the nighttime, beginning a half hour after the mall closed, and concluding the next morning, an hour before it opened.
While the project involved exterior renovations, including alterations to five public entrances, the primary focus was the mall's center court, which features open double-height spaces.
To keep construction equipment and materials out of view, crews commissioned empty tenant spaces for daytime storage. Because scaffolding wasn't an option, lifts were brought in each night, a solution requiring careful maneuvering around kiosks and a carousel.
To replace flooring beneath the kiosks, crews moved them. The contractor coordinated with the mall manager and worked with the maintenance group to determine the distance crews could move kiosks without disrupting data service or tenant services. Similar communications assisted crews in rolling kiosks back in place once new flooring, power and data services were put in place.
To brighten the mall, originally constructed in the 1970s and renovated in the 1980s, crews removed an existing ceiling to recover 230 clerestory windows. A pair of skylights and custom, color-changing LED light fixtures further enhance the interior.
Although original plans called for simple white light, the project's lighting designer suggested LED color-changing fixtures.
In all, more than 1,000 lights were replaced, though installation required careful coordination to streamline the process.
The addition of a fireplace and wood-veneer column surrounds assisted in converting an existing food court to a more family-friendly dining area.
Two new sets of staircases streamline pedestrian traffic through the mall, which received new flooring, glass handrails and restrooms throughout.







Post a comment to this article
Report Abusive Comment