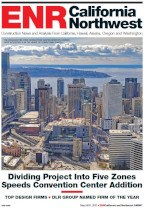The design-build contractor for the $465-million Cleveland Medical Mart and Convention Center—which includes a 767,000-sq-ft replacement of Cleveland's underground convention center—says it is on course to complete its $355-million contract on budget and two months ahead of its scheduled Sept. 15, 2013, completion. The expected early finish is made possible, in part, by the use of a hybrid delivery system that merges bridging design-build with early participation of the design-build contractor and its major subcontractors in a design-assist mode.
The team also credits collaborative building information modeling (BIM) and other high-tech field tools for helping to speed the 1-million-sq-ft project and keep costs in line. "Had this project been undertaken 20 years ago, it would have resulted in a cost-overrun nightmare," says John Dewine, a vice president for the design-build contractor—the local office of Turner Construction Co.
A development of Ohio's Cuyahoga County and the Chicago-based Merchandise Mart Properties Inc. (MMPI), the project also includes a 235,000-sq-ft medical mart building, sited alongside a roughly 1,100-ft by 480-ft stretch of the Cleveland Mall, a green space that tops the convention center. The mart is linked underground to a 230,000-sq-ft exhibit hall. The exhibit hall is linked to a ballroom-meeting room section to the north, a few blocks south of Lake Erie. The buried ballroom has lake views, thanks to an elevation drop.
Getting to the finish line ahead of schedule also involved maintaining operations in the 1920 Public Auditorium—facing the mart across the mall—during its $5-million utilities upgrade and partial exterior restoration. The auditorium also had to be ready by this past April, in time to host the 2012 Rock & Roll Hall of Fame induction ceremony. That was 17 months before the contractual completion of the entire complex.
It was a challenge, says Turner. In the 1960s, when the first convention center was built under the mall, the auditorium mechanical rooms were placed there. Before demolition of the old center, workers had to install a new mechanical room and feeds in the auditorium. Only then could workers unhook and disassemble the old auditorium feeds.
In early 2010, MMPI engaged Seattle-based LMN Architects as its bridging design architect and charged it with creating both conceptual and design-development documents. Turner, with Cleveland-based URS as architect-of-record, signed its design-build contract on Nov. 20, 2010.
But Turner's involvement, in a design-assist mode, had started the previous May during conceptual design. For continuity, Turner had URS hire LMN's design consultants to continue their work as part of the design-build team. LMN remained MMPI's design architect.
Most of Turner's design-assist subcontractors also became members of the design-build team. The hybrid delivery strategy, including integrating the subconsultants into the team, resulted in a collaborative and streamlined process, says Turner. Designers and subs worked to develop more constructible solutions. And all worked from the same master BIM, which was used for drawing coordination and interference checking.
For example, Magnusson Klemencic Associates, the Seattle-based structural engineer-of-record for the exhibit hall, was initially part of LMN's team and worked during the design phase with the steel contractor, the Overland Park, Kan., office of Schuff International, on connection methodology and erection strategy, says Derek Beaman, an MKA principal.
The result is an 8-ft-deep steel-truss system of 90-ft by 90-ft column grids, defined by "tree columns." Each four-branch tree supports a 30-ft-square box truss. Boxes are connected to each other by 60-ft-long trusses. MKA reused the existing reinforced concrete mat but added new caissons to support the trees.






Post a comment to this article
Report Abusive Comment